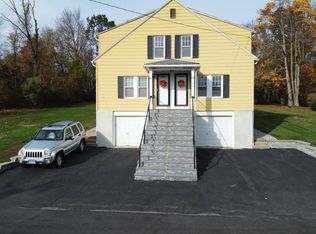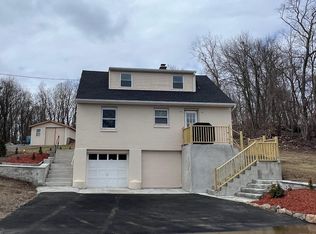Sold for $350,000
$350,000
50 Blackman Road, Waterbury, CT 06704
3beds
1,856sqft
Single Family Residence
Built in 1986
0.34 Acres Lot
$368,900 Zestimate®
$189/sqft
$2,545 Estimated rent
Home value
$368,900
$325,000 - $417,000
$2,545/mo
Zestimate® history
Loading...
Owner options
Explore your selling options
What's special
*Highest and best due Monday 10/14 by 7 PM* Welcome to 50 Blackman Rd, Waterbury! This beautifully maintained home combines modern updates with timeless charm, offering a perfect balance of style and functionality. Step inside to discover a spacious, sun-filled interior featuring a thoughtfully designed open floor plan. Nearly every corner of this home has been upgraded, ensuring it is move-in ready for its new owners. From updated fixtures to fresh paint, the attention to detail shines through, making everyday living a breeze. The heart of the home is the updated kitchen, perfect for both casual meals and entertaining. Generously sized bedrooms provide a comfortable retreat, while the updated bathrooms offer both luxury and convenience. Venture outside to the expansive backyard, where you'll find the ideal space for summer barbecues, gardening, or simply relaxing in a private outdoor oasis. Whether you're hosting guests or unwinding after a long day, this backyard is designed for enjoyment. Located just minutes from shopping, dining, and major highways, this home offers the best of both convenience and tranquility. This home is a must-see for those looking for a perfect blend of comfort, modern updates, and a beautiful outdoor space.
Zillow last checked: 8 hours ago
Listing updated: December 05, 2024 at 10:05am
Listed by:
BROOKE TEAM AT EXP REALTY,
Veronica N. Perez 203-997-9452,
eXp Realty 866-828-3951
Bought with:
Valeria Amarante, RES.0804053
Century 21 Scala Group
Source: Smart MLS,MLS#: 24051497
Facts & features
Interior
Bedrooms & bathrooms
- Bedrooms: 3
- Bathrooms: 3
- Full bathrooms: 1
- 1/2 bathrooms: 2
Primary bedroom
- Level: Main
- Area: 128.45 Square Feet
- Dimensions: 9.11 x 14.1
Bedroom
- Level: Main
- Area: 97.85 Square Feet
- Dimensions: 9.5 x 10.3
Bedroom
- Level: Main
- Area: 125.94 Square Feet
- Dimensions: 12.11 x 10.4
Primary bathroom
- Level: Main
- Area: 21.45 Square Feet
- Dimensions: 3.9 x 5.5
Bathroom
- Level: Main
- Area: 76.52 Square Feet
- Dimensions: 9.11 x 8.4
Bathroom
- Level: Lower
- Area: 40.15 Square Feet
- Dimensions: 5.5 x 7.3
Dining room
- Level: Main
- Area: 102.12 Square Feet
- Dimensions: 11.1 x 9.2
Kitchen
- Level: Main
- Area: 116.55 Square Feet
- Dimensions: 11.1 x 10.5
Living room
- Level: Main
- Area: 207.27 Square Feet
- Dimensions: 14.1 x 14.7
Rec play room
- Level: Lower
- Area: 334.88 Square Feet
- Dimensions: 20.8 x 16.1
Heating
- Forced Air, Propane
Cooling
- Central Air
Appliances
- Included: Oven/Range, Microwave, Refrigerator, Freezer, Dishwasher, Water Heater
- Laundry: Lower Level
Features
- Smart Thermostat
- Basement: Full,Heated,Finished,Garage Access,Cooled,Walk-Out Access,Liveable Space
- Attic: Pull Down Stairs
- Number of fireplaces: 1
Interior area
- Total structure area: 1,856
- Total interior livable area: 1,856 sqft
- Finished area above ground: 1,280
- Finished area below ground: 576
Property
Parking
- Total spaces: 10
- Parking features: Attached, On Street, Off Street, Driveway, Paved
- Attached garage spaces: 2
- Has uncovered spaces: Yes
Features
- Patio & porch: Deck, Patio
- Exterior features: Rain Gutters, Garden, Lighting
Lot
- Size: 0.34 Acres
- Features: Few Trees
Details
- Parcel number: 1365506
- Zoning: RS-12
Construction
Type & style
- Home type: SingleFamily
- Architectural style: Ranch
- Property subtype: Single Family Residence
Materials
- Vinyl Siding
- Foundation: Concrete Perimeter, Raised
- Roof: Asphalt
Condition
- New construction: No
- Year built: 1986
Utilities & green energy
- Sewer: Public Sewer
- Water: Public
- Utilities for property: Cable Available
Community & neighborhood
Location
- Region: Waterbury
Price history
| Date | Event | Price |
|---|---|---|
| 11/27/2024 | Sold | $350,000+7.7%$189/sqft |
Source: | ||
| 10/16/2024 | Pending sale | $325,000$175/sqft |
Source: | ||
| 10/10/2024 | Listed for sale | $325,000+81.6%$175/sqft |
Source: | ||
| 3/24/2021 | Listing removed | -- |
Source: Owner Report a problem | ||
| 6/28/2015 | Listing removed | $1,500$1/sqft |
Source: Owner Report a problem | ||
Public tax history
| Year | Property taxes | Tax assessment |
|---|---|---|
| 2025 | $8,048 -9% | $178,920 |
| 2024 | $8,846 -8.8% | $178,920 |
| 2023 | $9,696 +50.2% | $178,920 +66.9% |
Find assessor info on the county website
Neighborhood: Bucks Hill
Nearby schools
GreatSchools rating
- 4/10Bucks Hill SchoolGrades: K-5Distance: 0.7 mi
- 3/10North End Middle SchoolGrades: 6-8Distance: 0.5 mi
- 1/10Wilby High SchoolGrades: 9-12Distance: 0.5 mi
Schools provided by the listing agent
- Elementary: Bucks Hill
- High: Wilby
Source: Smart MLS. This data may not be complete. We recommend contacting the local school district to confirm school assignments for this home.
Get pre-qualified for a loan
At Zillow Home Loans, we can pre-qualify you in as little as 5 minutes with no impact to your credit score.An equal housing lender. NMLS #10287.
Sell with ease on Zillow
Get a Zillow Showcase℠ listing at no additional cost and you could sell for —faster.
$368,900
2% more+$7,378
With Zillow Showcase(estimated)$376,278

