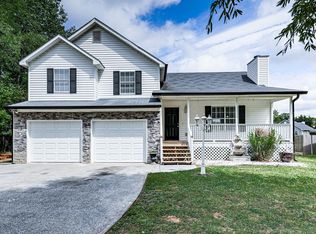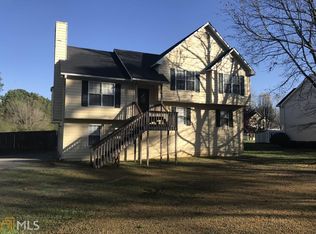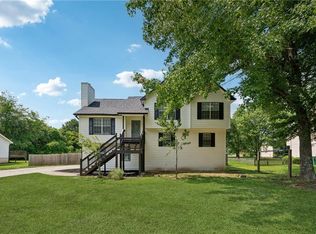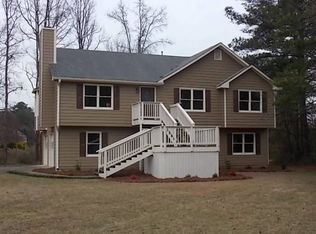3 bedrooms, 2 full baths upstairs with a finished bonus room in the basement. This house is super clean with new paint throughout, new flooring, painted cabinets, new stainless appliances, new gutters, back deck was just redone, and updated fixtures. Large vaulted family room opens to the eat in kitchen. Kitchen has a big island and plenty of cabinets and counter space. Only a few steps to get up to the bedrooms. Master bedroom has tray ceiling and bathroom has been updated with new flooring and vanity. Basement has a large finished bonus room with access to the driveway.Driveway is level and has an extra parking pad. Covered rocking chair front porch, large back deck that over looks the backyard that is perfect for entertaining. Close to shopping, restaurants and medical . Easy access, I75 and hwy 20.
This property is off market, which means it's not currently listed for sale or rent on Zillow. This may be different from what's available on other websites or public sources.



