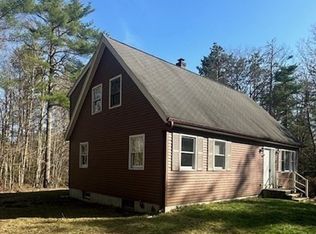OH SATURDAY 6/16 11-12:30. Welcome home to this well cared for Garrison/Colonial style home with functional floor plan! Kitchen opens right up to a nice dining room and has been updated with granite counter-tops, tile flooring and large center island. Hardwood flooring throughout dining room and living room. Large front to back living room w/pellet stove provides plenty of room to stretch out and relax. Upstairs you will find a very large master bedroom w/walk in closet and access to shared bath. Two additional bedrooms and a full bath make up the second floor. Lower level provides ample storage and has a partially finished room perfect for playroom or office. Enjoy the over-sized deck that overlooks the large backyard. Plenty of room for a pool, playset and more! Home sits back off the road in a private setting yet minutes to commuting routes and shopping. Tree lined yard provides adequate privacy yet ample cleared yard space remain.
This property is off market, which means it's not currently listed for sale or rent on Zillow. This may be different from what's available on other websites or public sources.
