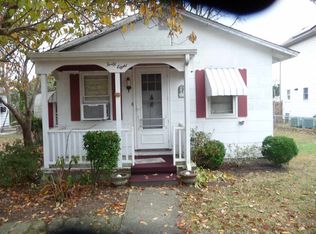Sold for $685,000 on 05/14/25
$685,000
50 Birch Rd, Villas, NJ 08251
6beds
2,376sqft
Single Family Residence
Built in 2005
5,000 Square Feet Lot
$708,000 Zestimate®
$288/sqft
$3,636 Estimated rent
Home value
$708,000
$630,000 - $793,000
$3,636/mo
Zestimate® history
Loading...
Owner options
Explore your selling options
What's special
If you're seeking a spacious home at the shore to accommodate your family and guests with plenty of storage, this property is must-see. Large homes with 6 bedrooms and 2.5 baths are rare especially a short walk to the beach. This home offers the perfect balance and style for most families. The first floor features a formal living room, dining room, and an eat-in kitchen with a center island, breakfast bar, dining area, and dual wall ovens, as well as a half bath. The second floor includes a generously sized master bedroom with an en-suite bathroom and walk-in closet, three spacious guest bedrooms, a laundry area, and a full bath. On the third floor, you'll find a large recreational space with two additional bedrooms. There’s also a one-car garage with a sizable bonus room above it, ideal for an office or art studio. Outside, you'll enjoy a large patio, an outdoor shower perfect for family barbecues, a fenced yard, and a storage closet for your furniture cushions. This home is ideal for year-round living or as a rental property. The owner opted not to rent it this season as it’s on the market for sale. Additional off-street parking for up to 4 vehicles is available. With the bay just a short walk away and Cape May and Wildwood only 15 minutes away, you'll have plenty of summer fun. Easy to show—call today!
Zillow last checked: 8 hours ago
Listing updated: May 14, 2025 at 09:56am
Listed by:
Carol A. Menz,GRI,CRS,ABR,SFR 609-374-0325,
COASTLINE REALTY, LLC
Bought with:
Ryan Downes, 2220461
COASTLINE REALTY, LLC
Source: CMCAOR,MLS#: 251051
Facts & features
Interior
Bedrooms & bathrooms
- Bedrooms: 6
- Bathrooms: 3
- Full bathrooms: 2
- Partial bathrooms: 1
Heating
- Natural Gas, Forced Air, Zoned
Cooling
- Central Air, Zoned
Appliances
- Included: Range, Oven, Refrigerator, Washer, Dryer, Dishwasher, Gas Water Heater
- Laundry: Laundry Closet
Features
- Loft
- Flooring: Wood, Laminate, Tile
- Windows: Window Treatments
- Basement: Crawl Space,Exterior Entry
Interior area
- Total structure area: 2,376
- Total interior livable area: 2,376 sqft
Property
Parking
- Total spaces: 1.5
- Parking features: Garage, 1.5 Car, Detached, Concrete
- Has garage: Yes
- Has uncovered spaces: Yes
Features
- Levels: Three Or More
- Stories: 3
- Patio & porch: Patio, Porch
- Exterior features: Outdoor Shower
- Fencing: Fenced
Lot
- Size: 5,000 sqft
- Dimensions: 50 x 100
- Features: Cleared, Interior Lot, Mainland
Details
- Parcel number: 05003490900041
Construction
Type & style
- Home type: SingleFamily
- Property subtype: Single Family Residence
Materials
- Vinyl Siding
Condition
- New construction: No
- Year built: 2005
Utilities & green energy
- Sewer: City
- Water: City
- Utilities for property: Cable Available
Community & neighborhood
Location
- Region: Villas
Price history
| Date | Event | Price |
|---|---|---|
| 5/14/2025 | Sold | $685,000-0.7%$288/sqft |
Source: | ||
| 4/28/2025 | Contingent | $690,000$290/sqft |
Source: | ||
| 4/10/2025 | Listed for sale | $690,000+42.3%$290/sqft |
Source: | ||
| 6/16/2023 | Sold | $485,000-7.6%$204/sqft |
Source: | ||
| 5/25/2023 | Pending sale | $525,000$221/sqft |
Source: | ||
Public tax history
| Year | Property taxes | Tax assessment |
|---|---|---|
| 2025 | $5,281 | $269,300 |
| 2024 | $5,281 -0.7% | $269,300 +0.9% |
| 2023 | $5,319 +6.4% | $267,000 |
Find assessor info on the county website
Neighborhood: 08251
Nearby schools
GreatSchools rating
- NADavid C. Douglass Memorial SchoolGrades: PK-KDistance: 0.4 mi
- 4/10Richard M Teitelman SchoolGrades: 7-8Distance: 3.3 mi
- 5/10Lower Cape May Reg High SchoolGrades: 9-12Distance: 3.3 mi

Get pre-qualified for a loan
At Zillow Home Loans, we can pre-qualify you in as little as 5 minutes with no impact to your credit score.An equal housing lender. NMLS #10287.
Sell for more on Zillow
Get a free Zillow Showcase℠ listing and you could sell for .
$708,000
2% more+ $14,160
With Zillow Showcase(estimated)
$722,160