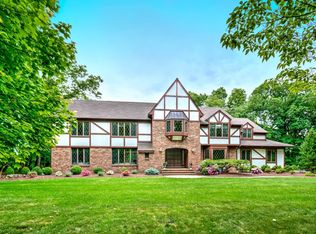This lovely colonial home is located in a tranquil neighborhood in north Tewksbury. The level lot provides privacy and an abundance of entertaining space with an expanded newly constructed deck with separate dining area, and a ground-level crushed stone patio tucked under the shade of the surrounding landscape. The mature trees that line the perimeter of the backyard provide a private park-like setting, perfect for enjoying nature during morning coffee or sunset cocktails. Upon entering the home you are greeted with cathedral ceilings and wide doorways which allow for flow and functionality throughout the first floor. The open staircase and balcony lead to the master suite and three generously sized guestrooms. A large jetted tub in the master bathroom sits beneath a large picture window to enjoy some private relaxation time. Both the master and main baths have been updated with modern paint colors, new vanity's, and fixtures. The kitchen is a modern-farmhouse style with white cabinets, stainless steel appliances, and granite countertops. The floor to ceiling cabinetry along one wall provide excess storage, and the center island and breakfast area provide extra gathering space. The extra large dining space is perfect for holidays and celebrations. The formal living room and family room have floor to ceiling windows that allow the natural light to fill the home throughout the day. There are wood floors throughout and all rooms have been freshly painted in calm colors. This original homeowner has taken great care of the home's maintenance making it move-ready; this includes the recently installed new roof and new utility equipment. The neighborhood is surrounded by charming villages and towns where farm stands, gift shops and antique stores abound and still only minutes from Interstate 78 and Highway 206 for commuters. So come take a peek, and see how this Tewksbury home can become your relaxation paradise away from work and stress of the outside world.
This property is off market, which means it's not currently listed for sale or rent on Zillow. This may be different from what's available on other websites or public sources.
