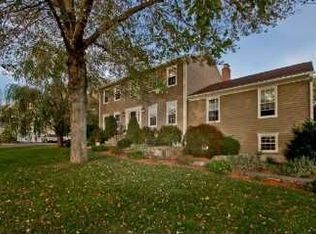Sold for $600,000
$600,000
50 Big Horn Road, Shelton, CT 06484
3beds
2,722sqft
Single Family Residence
Built in 1988
0.7 Acres Lot
$679,600 Zestimate®
$220/sqft
$3,819 Estimated rent
Home value
$679,600
$646,000 - $714,000
$3,819/mo
Zestimate® history
Loading...
Owner options
Explore your selling options
What's special
Picture perfect 3-bedroom 2.5 bath Colonial located in the White Hills Section of Shelton! Home features remodeled eat in kitchen with granite counter tops & newer appliances. Large family room off kitchen w/fireplace & cathedral ceiling. Large dining room off kitchen. Main level den/office. Primary Suite with 2 walk-in closets & remodeled full bath. 2 additional good-sized bedrooms with updated hallway bath finish off the 2nd floor. Partially finished lower level. Security System, 2 Car garage. Exterior features vinyl siding, Trex deck and firepit area. This home is conveniently located: close to shopping, restaurants, local farms, parks, trails, and it's just a quick commute to all major highways. Just over an hour away from NYC. Schedule a private showing today!
Zillow last checked: 8 hours ago
Listing updated: July 09, 2024 at 08:17pm
Listed by:
Marissa Papa 203-331-7043,
Preston Gray Real Estate 475-269-5100
Bought with:
Holly Giordano, RES.0799067
William Pitt Sotheby's Int'l
Source: Smart MLS,MLS#: 170557932
Facts & features
Interior
Bedrooms & bathrooms
- Bedrooms: 3
- Bathrooms: 3
- Full bathrooms: 2
- 1/2 bathrooms: 1
Primary bedroom
- Features: Walk-In Closet(s), Wall/Wall Carpet
- Level: Upper
- Area: 225 Square Feet
- Dimensions: 18 x 12.5
Bedroom
- Features: Wall/Wall Carpet
- Level: Upper
- Area: 195.75 Square Feet
- Dimensions: 14.5 x 13.5
Bedroom
- Features: Wall/Wall Carpet
- Level: Upper
- Area: 120.75 Square Feet
- Dimensions: 11.5 x 10.5
Primary bathroom
- Features: Tile Floor, Tub w/Shower
- Level: Upper
- Area: 48.75 Square Feet
- Dimensions: 7.5 x 6.5
Bathroom
- Features: Tile Floor
- Level: Main
- Area: 51 Square Feet
- Dimensions: 8.5 x 6
Bathroom
- Features: Tile Floor, Tub w/Shower
- Level: Upper
- Area: 52 Square Feet
- Dimensions: 8 x 6.5
Dining room
- Features: Hardwood Floor
- Level: Main
- Area: 212.5 Square Feet
- Dimensions: 17 x 12.5
Great room
- Features: Fireplace, Hardwood Floor, Vaulted Ceiling(s)
- Level: Main
- Area: 494.5 Square Feet
- Dimensions: 23 x 21.5
Kitchen
- Features: Tile Floor
- Level: Main
- Area: 276.75 Square Feet
- Dimensions: 20.5 x 13.5
Office
- Features: Hardwood Floor
- Level: Main
- Area: 126.5 Square Feet
- Dimensions: 11.5 x 11
Heating
- Baseboard, Oil
Cooling
- None
Appliances
- Included: Oven/Range, Microwave, Refrigerator, Dishwasher, Water Heater
- Laundry: Main Level
Features
- Basement: Partially Finished,Storage Space
- Attic: Pull Down Stairs
- Number of fireplaces: 1
Interior area
- Total structure area: 2,722
- Total interior livable area: 2,722 sqft
- Finished area above ground: 2,242
- Finished area below ground: 480
Property
Parking
- Total spaces: 2
- Parking features: Attached, Paved
- Attached garage spaces: 2
- Has uncovered spaces: Yes
Features
- Patio & porch: Deck
- Exterior features: Rain Gutters, Lighting
Lot
- Size: 0.70 Acres
- Features: Sloped
Details
- Parcel number: 293386
- Zoning: R-1
Construction
Type & style
- Home type: SingleFamily
- Architectural style: Colonial
- Property subtype: Single Family Residence
Materials
- Vinyl Siding
- Foundation: Concrete Perimeter
- Roof: Asphalt
Condition
- New construction: No
- Year built: 1988
Utilities & green energy
- Sewer: Septic Tank
- Water: Public
Community & neighborhood
Community
- Community features: Health Club, Library, Park, Playground, Shopping/Mall
Location
- Region: Shelton
- Subdivision: White Hills
Price history
| Date | Event | Price |
|---|---|---|
| 6/21/2023 | Sold | $600,000+7.2%$220/sqft |
Source: | ||
| 5/8/2023 | Contingent | $559,900$206/sqft |
Source: | ||
| 3/30/2023 | Listed for sale | $559,900+33.3%$206/sqft |
Source: | ||
| 4/8/2019 | Listing removed | $419,900$154/sqft |
Source: Carey & Guarrera Real Estate #170170282 Report a problem | ||
| 3/21/2019 | Listed for sale | $419,900$154/sqft |
Source: Carey & Guarrera Real Estate #170170282 Report a problem | ||
Public tax history
| Year | Property taxes | Tax assessment |
|---|---|---|
| 2025 | $5,835 -1.9% | $310,030 |
| 2024 | $5,946 +9.8% | $310,030 |
| 2023 | $5,416 | $310,030 |
Find assessor info on the county website
Neighborhood: 06484
Nearby schools
GreatSchools rating
- 8/10Elizabeth Shelton SchoolGrades: K-4Distance: 3 mi
- 3/10Intermediate SchoolGrades: 7-8Distance: 3.6 mi
- 7/10Shelton High SchoolGrades: 9-12Distance: 3.4 mi
Schools provided by the listing agent
- Elementary: Elizabeth Shelton
- Middle: Shelton,Perry Hill
- High: Shelton
Source: Smart MLS. This data may not be complete. We recommend contacting the local school district to confirm school assignments for this home.
Get pre-qualified for a loan
At Zillow Home Loans, we can pre-qualify you in as little as 5 minutes with no impact to your credit score.An equal housing lender. NMLS #10287.
Sell for more on Zillow
Get a Zillow Showcase℠ listing at no additional cost and you could sell for .
$679,600
2% more+$13,592
With Zillow Showcase(estimated)$693,192
