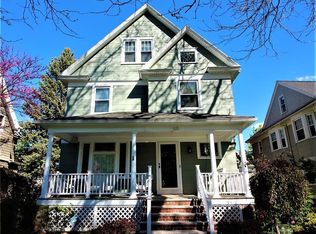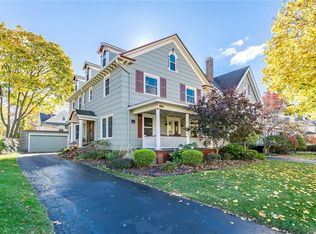Hello, my name is Joseph Thon. I am the property manager for this 6 bedroom, 4 bath single family home. The unit is available June 5th 2025. Stats: Rent - $4,200/Month Security Deposit - $4,200 Tenant responsible for Gas, Electric, Internet, and Snow Plowing Landlord responsible for H2O, Garbage, Lawn Mowing Newly remodeled with new kitchen cabinets, quartz countertops, porcelain tile bathroom & shower. New appliances, etc Absolutely massive home with tons of space and character Kitchen features large quartz countertop island with sink open to living room, dining room Large living room features refinished hardwood flooring and beautiful fireplace Spacious bedrooms with plenty of closet space Covered front porch Laundry provided in the basement No Smoking No Pets Showings will be scheduled Tuesday and Wednesday nights 4-6pm and Sundays 2-5pm to respect the tenant's privacy. Please call or text to schedule a specific time within those windows to see the unit. I require a copy of your driver's license, application, verification of employment and a credit and background check. Thank you for looking Joseph Owner pays for water, garbage, and lawn maintenance
This property is off market, which means it's not currently listed for sale or rent on Zillow. This may be different from what's available on other websites or public sources.

