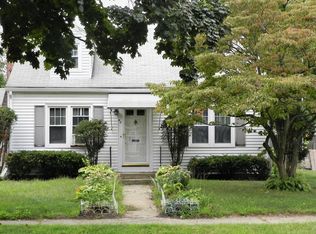Spacious 3 Bedroom, 2 Full Bath Cape located in a Desirable Neighborhood Close to the Chicopee Line! Many Features to Appreciate in this Home...Hardwood Floors in the Living Room and 1st Flr Bedrooms, Fireplace in the Living Room, New Flooring in the 1st Flr Bath, Back Porch Overlooks an Ample Sized Flat Fenced Yard, Master Suite on the 2nd Flr could be made into 2 Bedrooms and has a Large Full Bath! The partially finished Family Room in the basement is a great area for the kids or Man Cave! Economical Gas Heat and Hot Water! This home just needs some polishing to shine again but with a little sweat equity you can make it yours! Bring your paint colors and ideas and book your private showing today! Best and Final Offers in By 10am, Monday, 6/15.
This property is off market, which means it's not currently listed for sale or rent on Zillow. This may be different from what's available on other websites or public sources.
