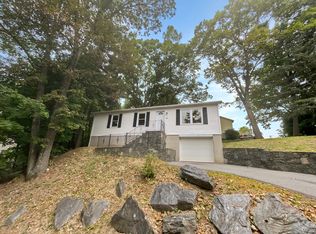Sold for $370,000
$370,000
50 Bellvista Rd, Worcester, MA 01602
3beds
1,660sqft
Single Family Residence
Built in 1984
7,900 Square Feet Lot
$443,600 Zestimate®
$223/sqft
$2,812 Estimated rent
Home value
$443,600
$421,000 - $466,000
$2,812/mo
Zestimate® history
Loading...
Owner options
Explore your selling options
What's special
Worcester's desirable west side location. This open concept ranch offers a seamless flow between the living areas. Entering from the front of the home you are greeted by a large living/dining room area which leads to a cabinet filled eat in kitchen and large 16x20 cathedral ceiling family room with sliders to access a 16x24 foot deck overlooking a nice backyard. Walk out basement. All this in a neighborhood setting yet moments away from all the benefits the City has to offer; restaurants, recreation, airport, shopping , universities and hospitals. Quick closing possible. Come make this house your home for the HOLIDAYS!
Zillow last checked: 8 hours ago
Listing updated: December 11, 2023 at 10:38am
Listed by:
Erika Creamer 508-450-2528,
REMAX Executive Realty 508-839-9219
Bought with:
Cyndi Deshaies
Lamacchia Realty, Inc.
Source: MLS PIN,MLS#: 73174633
Facts & features
Interior
Bedrooms & bathrooms
- Bedrooms: 3
- Bathrooms: 1
- Full bathrooms: 1
Primary bedroom
- Features: Ceiling Fan(s), Closet, Flooring - Wall to Wall Carpet
- Level: First
- Area: 144
- Dimensions: 12 x 12
Bedroom 2
- Features: Ceiling Fan(s), Closet, Flooring - Hardwood
- Level: First
- Area: 120
- Dimensions: 12 x 10
Primary bathroom
- Features: No
Dining room
- Features: Closet, Flooring - Hardwood
- Level: First
- Area: 104
- Dimensions: 8 x 13
Family room
- Features: Cathedral Ceiling(s), Ceiling Fan(s), Flooring - Hardwood, Deck - Exterior, Slider
- Level: First
- Area: 320
- Dimensions: 16 x 20
Kitchen
- Features: Closet, Flooring - Stone/Ceramic Tile, Dining Area, Countertops - Stone/Granite/Solid, Exterior Access
- Level: First
- Area: 240
- Dimensions: 20 x 12
Living room
- Features: Flooring - Hardwood
- Level: First
- Area: 208
- Dimensions: 16 x 13
Heating
- Baseboard, Oil
Cooling
- None
Appliances
- Included: Range, Dishwasher, Refrigerator, Washer, Dryer
- Laundry: In Basement
Features
- Walk-In Closet(s), Bonus Room
- Flooring: Wood, Tile, Carpet, Flooring - Wall to Wall Carpet
- Basement: Full,Partially Finished,Walk-Out Access
- Has fireplace: No
Interior area
- Total structure area: 1,660
- Total interior livable area: 1,660 sqft
Property
Parking
- Total spaces: 2
- Parking features: Off Street
- Uncovered spaces: 2
Features
- Patio & porch: Deck
- Exterior features: Deck
Lot
- Size: 7,900 sqft
- Features: Cleared
Details
- Parcel number: 1789528
- Zoning: RS-7
Construction
Type & style
- Home type: SingleFamily
- Architectural style: Ranch
- Property subtype: Single Family Residence
Materials
- Foundation: Concrete Perimeter
- Roof: Shingle
Condition
- Year built: 1984
Utilities & green energy
- Electric: Circuit Breakers
- Sewer: Public Sewer
- Water: Public
Community & neighborhood
Community
- Community features: Shopping, Golf, House of Worship, University
Location
- Region: Worcester
Price history
| Date | Event | Price |
|---|---|---|
| 12/6/2023 | Sold | $370,000+1.4%$223/sqft |
Source: MLS PIN #73174633 Report a problem | ||
| 11/2/2023 | Contingent | $364,900$220/sqft |
Source: MLS PIN #73174633 Report a problem | ||
| 10/26/2023 | Listed for sale | $364,900$220/sqft |
Source: MLS PIN #73174633 Report a problem | ||
Public tax history
| Year | Property taxes | Tax assessment |
|---|---|---|
| 2025 | $5,246 +1.5% | $397,700 +5.9% |
| 2024 | $5,166 +3.2% | $375,700 +7.7% |
| 2023 | $5,005 +12.8% | $349,000 +19.6% |
Find assessor info on the county website
Neighborhood: 01602
Nearby schools
GreatSchools rating
- 5/10Tatnuck Magnet SchoolGrades: PK-6Distance: 0.3 mi
- 2/10Forest Grove Middle SchoolGrades: 7-8Distance: 2.1 mi
- 3/10Doherty Memorial High SchoolGrades: 9-12Distance: 1.4 mi
Get a cash offer in 3 minutes
Find out how much your home could sell for in as little as 3 minutes with a no-obligation cash offer.
Estimated market value$443,600
Get a cash offer in 3 minutes
Find out how much your home could sell for in as little as 3 minutes with a no-obligation cash offer.
Estimated market value
$443,600
