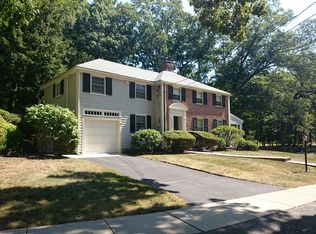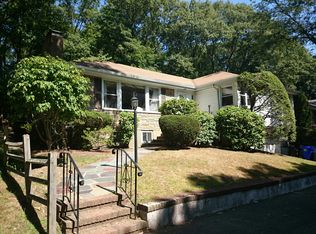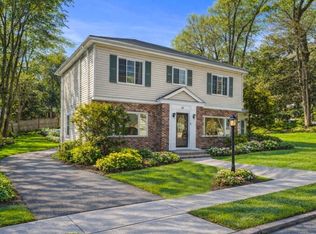Sold for $2,050,000
$2,050,000
50 Bellingham Rd, Brookline, MA 02467
4beds
3,444sqft
Single Family Residence
Built in 1988
0.56 Acres Lot
$2,018,000 Zestimate®
$595/sqft
$7,995 Estimated rent
Home value
$2,018,000
$1.90M - $2.16M
$7,995/mo
Zestimate® history
Loading...
Owner options
Explore your selling options
What's special
Impressive, custom built contemporary home on an expansive half acre+ wooded lot on tree lined street in Chestnut Hill. Designed by Harvard architect Mollie Moran includes sweeping 10 ft. cathedral ceilings & window walls overlooking lush park like multi level landscape. Elegant living room with marble wood burning fireplace accented with a wall of built-ins & a stunning entertainment sized dining room. Spacious, eat-in kitchen with built in window seat looks out onto private front deck. Adjoins a comfortable family room with wood burning stove & exits through triple patio door to another private deck. Second level includes two bedrooms, a bath & multiple closets with laundry. Also a king size en-suite primary bedroom & an additional office or media room that could easily be used as a bedroom. The third floor suite is perfect for teen or au pair. This is a one of a kind property! 2018 roof, high efficiency HVAC system & more. This is a must see.
Zillow last checked: 8 hours ago
Listing updated: January 05, 2026 at 12:01pm
Listed by:
Hickman-Coen Home Team 617-416-8173,
William Raveis R. E. & Home Services 617-731-7737
Bought with:
Hickman-Coen Home Team
William Raveis R. E. & Home Services
Source: MLS PIN,MLS#: 73365491
Facts & features
Interior
Bedrooms & bathrooms
- Bedrooms: 4
- Bathrooms: 4
- Full bathrooms: 3
- 1/2 bathrooms: 1
Primary bedroom
- Features: Bathroom - Full, Closet
- Level: Second
- Area: 228
- Dimensions: 19 x 12
Bedroom 2
- Features: Closet, Flooring - Wall to Wall Carpet
- Level: Second
- Area: 169
- Dimensions: 13 x 13
Bedroom 3
- Features: Closet, Flooring - Wall to Wall Carpet
- Level: Second
- Area: 130
- Dimensions: 13 x 10
Bedroom 4
- Features: Bathroom - Full, Closet, Flooring - Hardwood
- Level: Third
Primary bathroom
- Features: Yes
Bathroom 1
- Level: First
Bathroom 2
- Level: Second
Bathroom 3
- Level: Third
Dining room
- Features: Window(s) - Picture, Lighting - Pendant
- Level: Main,First
- Area: 225
- Dimensions: 15 x 15
Family room
- Features: Wood / Coal / Pellet Stove, Flooring - Hardwood, Balcony / Deck, Deck - Exterior, Exterior Access, Slider
- Level: First
- Area: 930
- Dimensions: 30 x 31
Kitchen
- Features: Skylight, Flooring - Hardwood, Countertops - Stone/Granite/Solid, Kitchen Island, Cable Hookup, Window Seat
- Level: First
- Area: 180
- Dimensions: 15 x 12
Living room
- Features: Skylight, Cathedral Ceiling(s), Flooring - Hardwood, Window(s) - Picture, Exterior Access
- Level: First
- Area: 528
- Dimensions: 24 x 22
Office
- Level: Second
- Area: 196
- Dimensions: 14 x 14
Heating
- Forced Air, Natural Gas
Cooling
- Central Air
Appliances
- Included: Range, Oven, Dishwasher, Disposal, Trash Compactor, Refrigerator, Washer, Dryer
- Laundry: Second Floor, Washer Hookup
Features
- Office, Internet Available - Unknown
- Flooring: Wood, Carpet, Hardwood
- Has basement: No
- Number of fireplaces: 2
Interior area
- Total structure area: 3,444
- Total interior livable area: 3,444 sqft
- Finished area above ground: 3,444
Property
Parking
- Total spaces: 4
- Parking features: Attached, Under, Garage Door Opener, Storage, Workshop in Garage, Garage Faces Side, Paved Drive, Off Street, Paved
- Attached garage spaces: 2
- Uncovered spaces: 2
Features
- Patio & porch: Deck, Patio
- Exterior features: Deck, Patio, Stone Wall
Lot
- Size: 0.56 Acres
- Features: Wooded, Gentle Sloping
Details
- Parcel number: B:369 L:0005 S:0006,42004
- Zoning: S10
Construction
Type & style
- Home type: SingleFamily
- Architectural style: Contemporary,Mid-Century Modern
- Property subtype: Single Family Residence
Materials
- Frame
- Foundation: Concrete Perimeter
- Roof: Shingle
Condition
- Year built: 1988
Utilities & green energy
- Sewer: Public Sewer
- Water: Public
- Utilities for property: Washer Hookup
Green energy
- Energy efficient items: Thermostat
Community & neighborhood
Community
- Community features: Public Transportation, Shopping, Park, Golf, Medical Facility, Highway Access, House of Worship, Private School, Public School, Sidewalks
Location
- Region: Brookline
Other
Other facts
- Road surface type: Paved
Price history
| Date | Event | Price |
|---|---|---|
| 1/5/2026 | Sold | $2,050,000-14.5%$595/sqft |
Source: MLS PIN #73365491 Report a problem | ||
| 10/25/2025 | Contingent | $2,399,000$697/sqft |
Source: MLS PIN #73365491 Report a problem | ||
| 8/5/2025 | Price change | $2,399,000-3.8%$697/sqft |
Source: MLS PIN #73365491 Report a problem | ||
| 6/26/2025 | Price change | $2,495,000-5.8%$724/sqft |
Source: MLS PIN #73365491 Report a problem | ||
| 6/25/2025 | Listed for sale | $2,650,000$769/sqft |
Source: MLS PIN #73365491 Report a problem | ||
Public tax history
| Year | Property taxes | Tax assessment |
|---|---|---|
| 2025 | $23,362 +4.9% | $2,367,000 +3.8% |
| 2024 | $22,273 +8.9% | $2,279,700 +11.1% |
| 2023 | $20,457 +2.7% | $2,051,900 +5% |
Find assessor info on the county website
Neighborhood: Chestnut Hill
Nearby schools
GreatSchools rating
- 8/10Baker SchoolGrades: K-8Distance: 0.4 mi
- 8/10Brookline High SchoolGrades: 9-12Distance: 2.2 mi
- 8/10Roland Hayes SchoolGrades: K-8Distance: 1.5 mi
Schools provided by the listing agent
- Elementary: Bps
- Middle: Bps
- High: Bps
Source: MLS PIN. This data may not be complete. We recommend contacting the local school district to confirm school assignments for this home.
Get a cash offer in 3 minutes
Find out how much your home could sell for in as little as 3 minutes with a no-obligation cash offer.
Estimated market value$2,018,000
Get a cash offer in 3 minutes
Find out how much your home could sell for in as little as 3 minutes with a no-obligation cash offer.
Estimated market value
$2,018,000


