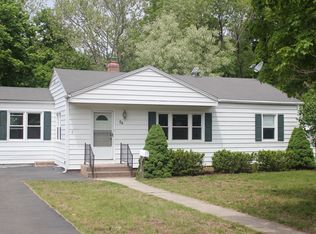Sold for $382,000
$382,000
50 Belden Road, Hamden, CT 06514
3beds
1,344sqft
Single Family Residence
Built in 1951
9,583.2 Square Feet Lot
$396,200 Zestimate®
$284/sqft
$3,136 Estimated rent
Home value
$396,200
$353,000 - $448,000
$3,136/mo
Zestimate® history
Loading...
Owner options
Explore your selling options
What's special
Awaken each day to the elegance of this chic modern home. Remodeled in 2023, this turnkey property boasts upgrades and high-end finishes throughout. Remodel included new hardwood floors, new mechanicals, new siding, deck, refinished patio, and upgraded kitchen (custom cabinetry, stainless steel appliances, and crown molding) and bathrooms. The spacious primary suite has a full bath and walk-in closet, and flows into a private modular rec room/office/den (you decide!), and onto the back deck. The work is already done - all you need to do is move in and enjoy. Experience this exceptional property in person - schedule your tour today!
Zillow last checked: 8 hours ago
Listing updated: November 10, 2025 at 10:13am
Listed by:
Josh Guzman 203-627-6049,
Century 21 Scala Group 203-374-9451
Bought with:
Jessica Boswell, RES.0807833
LPT Realty
Co-Buyer Agent: James Faustino
LPT Realty
Source: Smart MLS,MLS#: 24064659
Facts & features
Interior
Bedrooms & bathrooms
- Bedrooms: 3
- Bathrooms: 2
- Full bathrooms: 2
Primary bedroom
- Level: Main
Bedroom
- Level: Upper
Bedroom
- Level: Upper
Primary bathroom
- Level: Main
Kitchen
- Level: Main
Living room
- Level: Main
Rec play room
- Level: Main
Heating
- Forced Air, Natural Gas
Cooling
- Central Air
Appliances
- Included: Gas Range, Oven/Range, Microwave, Range Hood, Refrigerator, Dishwasher, Gas Water Heater, Tankless Water Heater
- Laundry: Lower Level
Features
- Basement: Full,Hatchway Access,Interior Entry
- Attic: None
- Has fireplace: No
Interior area
- Total structure area: 1,344
- Total interior livable area: 1,344 sqft
- Finished area above ground: 1,344
Property
Parking
- Total spaces: 3
- Parking features: Detached, Driveway, Private, Asphalt
- Garage spaces: 1
- Has uncovered spaces: Yes
Features
- Patio & porch: Deck, Patio
- Has private pool: Yes
- Pool features: Above Ground
Lot
- Size: 9,583 sqft
- Features: Level
Details
- Parcel number: 1133763
- Zoning: R4
Construction
Type & style
- Home type: SingleFamily
- Architectural style: Cape Cod
- Property subtype: Single Family Residence
Materials
- Vinyl Siding
- Foundation: Concrete Perimeter
- Roof: Asphalt
Condition
- New construction: No
- Year built: 1951
Utilities & green energy
- Sewer: Public Sewer
- Water: Public
Community & neighborhood
Community
- Community features: Near Public Transport, Park, Playground
Location
- Region: Hamden
Price history
| Date | Event | Price |
|---|---|---|
| 3/28/2025 | Sold | $382,000-2.1%$284/sqft |
Source: | ||
| 2/26/2024 | Sold | $390,000+59.2%$290/sqft |
Source: | ||
| 2/7/2023 | Sold | $245,000+53.1%$182/sqft |
Source: | ||
| 12/24/2014 | Sold | $160,000+13.5%$119/sqft |
Source: Public Record Report a problem | ||
| 1/10/2003 | Sold | $141,000-2.8%$105/sqft |
Source: Public Record Report a problem | ||
Public tax history
| Year | Property taxes | Tax assessment |
|---|---|---|
| 2025 | $12,504 +83.2% | $241,010 +96.4% |
| 2024 | $6,824 -1.4% | $122,710 |
| 2023 | $6,918 +1.6% | $122,710 |
Find assessor info on the county website
Neighborhood: 06514
Nearby schools
GreatSchools rating
- 4/10Helen Street SchoolGrades: PK-6Distance: 0.6 mi
- 4/10Hamden Middle SchoolGrades: 7-8Distance: 2.9 mi
- 4/10Hamden High SchoolGrades: 9-12Distance: 2 mi
Schools provided by the listing agent
- Elementary: Helen Street
- Middle: Hamden
- High: Hamden
Source: Smart MLS. This data may not be complete. We recommend contacting the local school district to confirm school assignments for this home.
Get pre-qualified for a loan
At Zillow Home Loans, we can pre-qualify you in as little as 5 minutes with no impact to your credit score.An equal housing lender. NMLS #10287.
Sell with ease on Zillow
Get a Zillow Showcase℠ listing at no additional cost and you could sell for —faster.
$396,200
2% more+$7,924
With Zillow Showcase(estimated)$404,124
