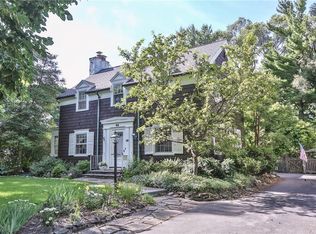Closed
$390,000
50 Beckwith Ter, Rochester, NY 14610
3beds
1,426sqft
Single Family Residence
Built in 1920
6,969.6 Square Feet Lot
$416,500 Zestimate®
$273/sqft
$1,968 Estimated rent
Maximize your home sale
Get more eyes on your listing so you can sell faster and for more.
Home value
$416,500
$396,000 - $441,000
$1,968/mo
Zestimate® history
Loading...
Owner options
Explore your selling options
What's special
Live in the highly sought after Historic Cobb's Hill Neighborhood! This stately Colonial is the best of both worlds, a modern touch on a home that boasts with character you can only find in an older build. Featuring an updated kitchen with soapstone countertops, dovetailed KraftMaid cabinets, subway tile backsplash, eat-in banquette, and stainless steel appliances. Original hardwood floors throughout in immaculate condition. Fully renovated Carrera marble full bath, gum wood trim throughout, leaded glass windows, professionally landscaped gardens. Spend warm summer nights on the side porch and rear concrete patio all enclosed by the fenced in yard. Clean/Dry basement with egress stair access to the backyard. Two minute drive to East Ave Wegmans, you can take the walking bridge to Park Avenue, Three minute walk to Washington Grove/Cobbs Hill Water Reservoir. *Note: One of the half baths is in the unfinished basement. Delayed negotiations until Tuesday 3/7/23 at 10 am.
Zillow last checked: 8 hours ago
Listing updated: April 23, 2023 at 02:02pm
Listed by:
Stephen Cass 585-755-7289,
RE/MAX Realty Group,
Colin Ludlum 585-314-7514,
RE/MAX Realty Group
Bought with:
Ethan Walker, 10401321482
Coldwell Banker Custom Realty
Source: NYSAMLSs,MLS#: R1457606 Originating MLS: Rochester
Originating MLS: Rochester
Facts & features
Interior
Bedrooms & bathrooms
- Bedrooms: 3
- Bathrooms: 3
- Full bathrooms: 1
- 1/2 bathrooms: 2
- Main level bathrooms: 1
Heating
- Gas, Hot Water
Cooling
- Window Unit(s)
Appliances
- Included: Dryer, Dishwasher, Gas Cooktop, Disposal, Gas Oven, Gas Range, Gas Water Heater, Microwave, Refrigerator, Washer
- Laundry: In Basement
Features
- Breakfast Bar, Separate/Formal Dining Room, Entrance Foyer, Eat-in Kitchen, Solid Surface Counters, Natural Woodwork, Programmable Thermostat
- Flooring: Ceramic Tile, Hardwood, Marble, Varies
- Basement: Full,Walk-Out Access
- Number of fireplaces: 1
Interior area
- Total structure area: 1,426
- Total interior livable area: 1,426 sqft
Property
Parking
- Total spaces: 2
- Parking features: Detached, Electricity, Garage, Garage Door Opener
- Garage spaces: 2
Features
- Patio & porch: Open, Porch
- Exterior features: Blacktop Driveway, Fully Fenced
- Fencing: Full
Lot
- Size: 6,969 sqft
- Dimensions: 60 x 116
- Features: Near Public Transit, Residential Lot
Details
- Parcel number: 26140012264000010380000000
- Special conditions: Standard
Construction
Type & style
- Home type: SingleFamily
- Architectural style: Colonial
- Property subtype: Single Family Residence
Materials
- Wood Siding, Copper Plumbing, PEX Plumbing
- Foundation: Block
- Roof: Asphalt,Shingle
Condition
- Resale
- Year built: 1920
Utilities & green energy
- Electric: Circuit Breakers
- Sewer: Connected
- Water: Connected, Public
- Utilities for property: Cable Available, Sewer Connected, Water Connected
Green energy
- Energy efficient items: Appliances
Community & neighborhood
Location
- Region: Rochester
- Subdivision: Elam Heights Pt Town Lt
Other
Other facts
- Listing terms: Cash,Conventional,FHA,VA Loan
Price history
| Date | Event | Price |
|---|---|---|
| 4/21/2023 | Sold | $390,000+30%$273/sqft |
Source: | ||
| 3/8/2023 | Pending sale | $299,900$210/sqft |
Source: | ||
| 3/1/2023 | Listed for sale | $299,900+39.6%$210/sqft |
Source: | ||
| 2/19/2016 | Sold | $214,900$151/sqft |
Source: | ||
| 12/20/2015 | Listed for sale | $214,900+25.3%$151/sqft |
Source: RE/MAX Realty Group #R289797 Report a problem | ||
Public tax history
| Year | Property taxes | Tax assessment |
|---|---|---|
| 2024 | -- | $403,000 +86.7% |
| 2023 | -- | $215,900 |
| 2022 | -- | $215,900 |
Find assessor info on the county website
Neighborhood: Cobbs Hill
Nearby schools
GreatSchools rating
- 4/10School 15 Children S School Of RochesterGrades: PK-6Distance: 0.2 mi
- 4/10East Lower SchoolGrades: 6-8Distance: 1.3 mi
- 2/10East High SchoolGrades: 9-12Distance: 1.3 mi
Schools provided by the listing agent
- District: Rochester
Source: NYSAMLSs. This data may not be complete. We recommend contacting the local school district to confirm school assignments for this home.
