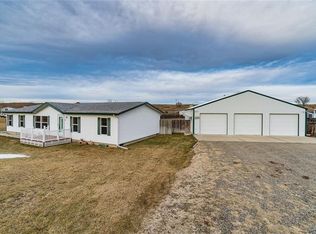Sold on 09/11/23
Price Unknown
50 Beartooth View Dr, Laurel, MT 59044
3beds
2,040sqft
MobileManufactured
Built in 2004
1.17 Acres Lot
$401,700 Zestimate®
$--/sqft
$2,085 Estimated rent
Home value
$401,700
$366,000 - $438,000
$2,085/mo
Zestimate® history
Loading...
Owner options
Explore your selling options
What's special
Open concept, one level living highlights this great property. This large 2040 sq ft home set on more than an acre lot. The huge detached shop has 2 overhead doors, tall ceilings, and 220 volt service, making it the perfect space to enjoy your hobbies. The kitchen has an island and a breakfast bar, which giving you the option to dine in the kitchen or the attached dining area with a sliding door out to the covered back door. Vaulted ceilings add space to the already large living room. The yard is fenced with grass, and there is additional acreage beyond the fence to add another shop or extend the yard. Home is in and RD eligible area.
Facts & features
Interior
Bedrooms & bathrooms
- Bedrooms: 3
- Bathrooms: 3
- Full bathrooms: 2
- 1/2 bathrooms: 1
Heating
- Other, Other
Cooling
- Central
Features
- 220 Volt, Pantry
- Basement: Basement (not specified)
Interior area
- Total interior livable area: 2,040 sqft
Property
Features
- Exterior features: Other
Lot
- Size: 1.17 Acres
Details
- Additional structures: Shop
- Parcel number: 10082032301300000
Construction
Type & style
- Home type: MobileManufactured
Materials
- Frame
- Foundation: Concrete
- Roof: Asphalt
Condition
- Year built: 2004
Utilities & green energy
- Sewer: Septic Tank
Community & neighborhood
Location
- Region: Laurel
HOA & financial
HOA
- Has HOA: Yes
- HOA fee: $12 monthly
Other
Other facts
- Built Info: Existing
- Cooling: Central
- Heating: Gas Forced Air
- Interior Features: 220 Volt, Pantry
- Misc Features: Fenced, Garage Opener
- Property Type: Residential
- Range Desc: Electric, Free Standing
- Roof: Shingle, Asphalt
- Basement Type: Crawl
- Garage Desc: Shop, Detached
- Construction Siding: Masonite
- Exterior Features: Under Ground Sprinkler, Covered Patio
- Restrictions: See Deed
- Other Structures: Shop
- Other Appliances: Disposal
- Sewer: Septic Tank
- Water Domestic: Well
- Zone: Residential Manufactured
- Geocode Source: PxPoint
- Legal Description: BEARTOOTH VIEW ESTATES, S32, T02 S, R24 E, BEARTOO
- Parcel Number: 0003704230
Price history
| Date | Event | Price |
|---|---|---|
| 9/11/2023 | Sold | -- |
Source: Agent Provided | ||
| 8/22/2023 | Contingent | $395,000$194/sqft |
Source: | ||
| 8/10/2023 | Listed for sale | $395,000+58.1%$194/sqft |
Source: | ||
| 3/22/2019 | Listing removed | $249,900$123/sqft |
Source: The Brokerage #292353 | ||
| 2/18/2019 | Pending sale | $249,900$123/sqft |
Source: The Brokerage #292353 | ||
Public tax history
| Year | Property taxes | Tax assessment |
|---|---|---|
| 2024 | $1,173 +2.6% | $183,977 -3.5% |
| 2023 | $1,144 -0.3% | $190,717 +3.5% |
| 2022 | $1,147 | $184,234 |
Find assessor info on the county website
Neighborhood: 59044
Nearby schools
GreatSchools rating
- NASouth SchoolGrades: PK-KDistance: 3.3 mi
- 3/10Laurel Middle SchoolGrades: 5-8Distance: 4.5 mi
- 7/10Joliet High SchoolGrades: 9-12Distance: 12.4 mi
Schools provided by the listing agent
- Elementary: Laurel
- Middle: Laurel
- High: Laurel
Source: The MLS. This data may not be complete. We recommend contacting the local school district to confirm school assignments for this home.
