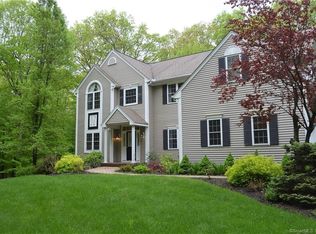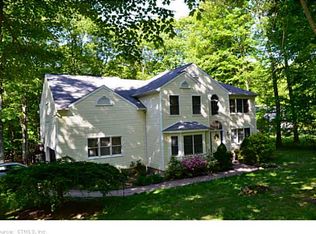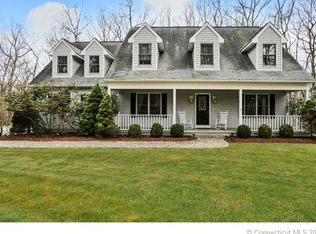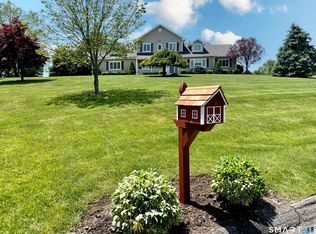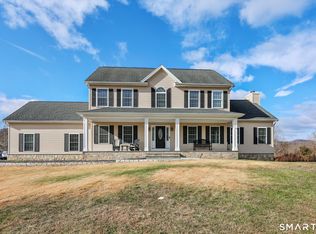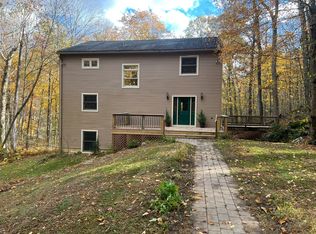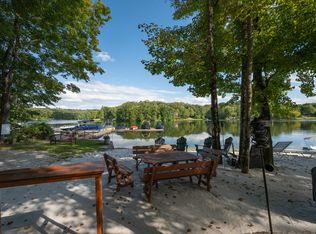This spacious 5 bedroom, 3.5 bath colonial sits on a private interior lot of nearly 5 acres in the Sun Pond Woods development. The kitchen with its quartz counter tops, double oven, island and pantry make for great entertaining as it opens up to the large family room with fireplace. Also off of the kitchen is the sun room which has ac/electric heat and leads to the deck and the gas grill. appliances and mechanicals upgraded in 2021 were double oven, refrigerator, dishwasher, washer/dryer and the hot water heater. The well pump was replaced in 2023. The village center is less than ten minutes to enjoy the very walkable downtown. Visit the art deco movie house, restaurants, shops, the green or the playground at young's field and more. The fifth bedroom on the lower level could possibly be an in-law apartment.
For sale
$790,000
50 Beardsley Road, New Milford, CT 06776
5beds
2,870sqft
Est.:
Single Family Residence
Built in 1999
4.92 Acres Lot
$-- Zestimate®
$275/sqft
$-- HOA
What's special
Sun roomPrivate interior lotQuartz counter topsGas grill
- 145 days |
- 1,495 |
- 80 |
Likely to sell faster than
Zillow last checked: 8 hours ago
Listing updated: October 07, 2025 at 05:06pm
Listed by:
James Stewart (203)770-1586,
W. Raveis Lifestyles Realty 860-868-0511
Source: Smart MLS,MLS#: 24126583
Tour with a local agent
Facts & features
Interior
Bedrooms & bathrooms
- Bedrooms: 5
- Bathrooms: 4
- Full bathrooms: 3
- 1/2 bathrooms: 1
Primary bedroom
- Features: Vaulted Ceiling(s), Bedroom Suite, Full Bath, Whirlpool Tub, Walk-In Closet(s), Hardwood Floor
- Level: Upper
- Area: 280 Square Feet
- Dimensions: 20 x 14
Bedroom
- Features: Hardwood Floor
- Level: Upper
- Area: 182 Square Feet
- Dimensions: 13 x 14
Bedroom
- Features: Hardwood Floor
- Level: Upper
- Area: 144 Square Feet
- Dimensions: 12 x 12
Bedroom
- Features: Hardwood Floor
- Level: Upper
- Area: 286 Square Feet
- Dimensions: 22 x 13
Bedroom
- Features: Full Bath, Sliders, Laminate Floor
- Level: Lower
Dining room
- Features: High Ceilings, Hardwood Floor
- Level: Main
- Area: 182 Square Feet
- Dimensions: 13 x 14
Family room
- Features: High Ceilings, Ceiling Fan(s), Gas Log Fireplace, Hardwood Floor
- Level: Main
- Area: 368 Square Feet
- Dimensions: 23 x 16
Kitchen
- Features: High Ceilings, Breakfast Nook, Quartz Counters, Kitchen Island, Pantry, Hardwood Floor
- Level: Main
- Area: 299 Square Feet
- Dimensions: 13 x 23
Living room
- Features: High Ceilings, Hardwood Floor
- Level: Main
- Area: 224 Square Feet
- Dimensions: 16 x 14
Office
- Features: High Ceilings, Hardwood Floor
- Level: Main
- Area: 88 Square Feet
- Dimensions: 8 x 11
Sun room
- Features: Ceiling Fan(s), Sliders
- Level: Main
- Area: 252 Square Feet
- Dimensions: 14 x 18
Heating
- Forced Air, Oil
Cooling
- Ceiling Fan(s), Central Air
Appliances
- Included: Cooktop, Oven/Range, Microwave, Range Hood, Refrigerator, Dishwasher, Washer, Dryer, Electric Water Heater, Water Heater
- Laundry: Main Level
Features
- Wired for Data, Central Vacuum
- Basement: Partial,Storage Space,Garage Access,Interior Entry,Partially Finished,Walk-Out Access,Liveable Space
- Attic: Storage,Pull Down Stairs
- Number of fireplaces: 1
Interior area
- Total structure area: 2,870
- Total interior livable area: 2,870 sqft
- Finished area above ground: 2,870
Property
Parking
- Total spaces: 2
- Parking features: Attached, Garage Door Opener
- Attached garage spaces: 2
Features
- Patio & porch: Deck, Covered
- Exterior features: Outdoor Grill, Sidewalk, Rain Gutters
Lot
- Size: 4.92 Acres
- Features: Wetlands, Interior Lot, Few Trees, Wooded, Level, Sloped
Details
- Parcel number: 1879233
- Zoning: R60
- Other equipment: Generator
Construction
Type & style
- Home type: SingleFamily
- Architectural style: Colonial
- Property subtype: Single Family Residence
Materials
- Vinyl Siding
- Foundation: Concrete Perimeter
- Roof: Asphalt
Condition
- New construction: No
- Year built: 1999
Utilities & green energy
- Sewer: Septic Tank
- Water: Well
- Utilities for property: Underground Utilities
Green energy
- Energy efficient items: Ridge Vents
Community & HOA
Community
- Features: Golf, Health Club, Lake, Library, Medical Facilities, Park, Playground, Private School(s)
- Security: Security System
- Subdivision: Sun Pond Woods
HOA
- Has HOA: No
Location
- Region: New Milford
Financial & listing details
- Price per square foot: $275/sqft
- Tax assessed value: $324,090
- Annual tax amount: $10,034
- Date on market: 9/19/2025
Estimated market value
Not available
Estimated sales range
Not available
Not available
Price history
Price history
| Date | Event | Price |
|---|---|---|
| 9/19/2025 | Listed for sale | $790,000+9%$275/sqft |
Source: | ||
| 9/8/2023 | Sold | $725,000+3.7%$253/sqft |
Source: | ||
| 9/2/2023 | Pending sale | $699,000$244/sqft |
Source: | ||
| 7/29/2023 | Contingent | $699,000$244/sqft |
Source: | ||
| 7/25/2023 | Listed for sale | $699,000+28.8%$244/sqft |
Source: | ||
Public tax history
Public tax history
| Year | Property taxes | Tax assessment |
|---|---|---|
| 2025 | $14,834 +53.8% | $486,360 +50.1% |
| 2024 | $9,648 +5.6% | $324,090 +2.8% |
| 2023 | $9,134 +2.2% | $315,200 |
Find assessor info on the county website
BuyAbility℠ payment
Est. payment
$5,289/mo
Principal & interest
$3840
Property taxes
$1172
Home insurance
$277
Climate risks
Neighborhood: 06776
Nearby schools
GreatSchools rating
- 6/10Sarah Noble Intermediate SchoolGrades: 3-5Distance: 3.5 mi
- 4/10Schaghticoke Middle SchoolGrades: 6-8Distance: 3.9 mi
- 6/10New Milford High SchoolGrades: 9-12Distance: 5 mi
Schools provided by the listing agent
- Elementary: Northville
- Middle: Schaghticoke,Sarah Noble
- High: New Milford
Source: Smart MLS. This data may not be complete. We recommend contacting the local school district to confirm school assignments for this home.
- Loading
- Loading
