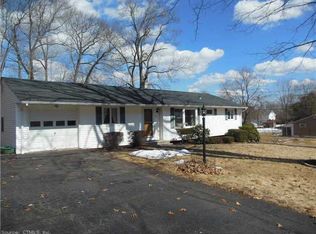Sold for $315,000 on 03/24/23
$315,000
50 Bear Path Road, Hamden, CT 06518
3beds
1,129sqft
Single Family Residence
Built in 1956
0.46 Acres Lot
$384,500 Zestimate®
$279/sqft
$2,797 Estimated rent
Home value
$384,500
$365,000 - $404,000
$2,797/mo
Zestimate® history
Loading...
Owner options
Explore your selling options
What's special
Tastefully and Beautifully Renovated 3 Bedroom, 2 Full Bath Ranch located in convenient location with private wooded lot! Open Floor Plan, Hardwood Flooring and Molding Detailing Throughout, Huge Living Room Opens to Dining Area and Gorgeous White Kitchen with Granite and Stainless Appliances along with Breakfast Peninsula. Three Bedrooms, Primary has its own full bath with walk in shower, Main Hall Bath with Tub/Shower, Both Bathrooms Renovated with Newer Vanities, Lighting and Tile, (Washer/Dryer Hookup Currently Located in Second Bedroom, but another hookup is in Basement as well), Brand NEW Vinyl Siding, Newer Roof, Newer Furnace, Newer Central Air, Newer Hot Water Heater, Attached One Car Garage, Maintenance Free Trex Deck, Full Unfinished Basement Fabulous for Storage but Finishable for Future Extra Entertaining Space! Close proximity to Highways, Shopping, Restaurants, Concerts, Activities, Hiking and Golf! Truly MOVE IN READY! ***BEST offer due by Wednesday 2/8 7pm***
Zillow last checked: 8 hours ago
Listing updated: March 24, 2023 at 01:25pm
Listed by:
Mela Veltri Case 203-209-8403,
Coldwell Banker Realty 860-231-2600
Bought with:
Matthew Nolan
Dow Della Valle
Source: Smart MLS,MLS#: 170544267
Facts & features
Interior
Bedrooms & bathrooms
- Bedrooms: 3
- Bathrooms: 2
- Full bathrooms: 2
Primary bedroom
- Features: Full Bath, Hardwood Floor
- Level: Main
- Area: 147.63 Square Feet
- Dimensions: 11.1 x 13.3
Bedroom
- Features: Hardwood Floor
- Level: Main
- Area: 124.23 Square Feet
- Dimensions: 12.3 x 10.1
Bedroom
- Features: Hardwood Floor
- Level: Main
- Area: 89.98 Square Feet
- Dimensions: 8.9 x 10.11
Primary bathroom
- Features: Stall Shower, Tile Floor
- Level: Main
- Area: 34.2 Square Feet
- Dimensions: 4.5 x 7.6
Bathroom
- Features: Tile Floor, Tub w/Shower
- Level: Main
- Area: 31.11 Square Feet
- Dimensions: 6.1 x 5.1
Dining room
- Features: Hardwood Floor
- Level: Main
- Area: 1143.9 Square Feet
- Dimensions: 12.3 x 93
Great room
- Features: Hardwood Floor
- Level: Main
- Area: 258.3 Square Feet
- Dimensions: 12.3 x 21
Kitchen
- Features: Granite Counters, Hardwood Floor, Kitchen Island
- Level: Main
- Area: 117.66 Square Feet
- Dimensions: 11.1 x 10.6
Heating
- Forced Air, Natural Gas
Cooling
- Central Air
Appliances
- Included: Gas Range, Microwave, Refrigerator, Dishwasher, Gas Water Heater
- Laundry: Main Level
Features
- Wired for Data, Open Floorplan
- Doors: Storm Door(s)
- Basement: Full,Unfinished,Storage Space
- Attic: Access Via Hatch
- Has fireplace: No
Interior area
- Total structure area: 1,129
- Total interior livable area: 1,129 sqft
- Finished area above ground: 1,129
Property
Parking
- Total spaces: 1
- Parking features: Attached, Garage Door Opener, Private, Paved, Asphalt
- Attached garage spaces: 1
- Has uncovered spaces: Yes
Features
- Patio & porch: Deck
- Exterior features: Rain Gutters, Lighting
Lot
- Size: 0.46 Acres
- Features: Level, Few Trees
Details
- Parcel number: 1142569
- Zoning: R3
Construction
Type & style
- Home type: SingleFamily
- Architectural style: Ranch
- Property subtype: Single Family Residence
Materials
- Vinyl Siding
- Foundation: Concrete Perimeter
- Roof: Asphalt
Condition
- New construction: No
- Year built: 1956
Utilities & green energy
- Sewer: Public Sewer
- Water: Public
- Utilities for property: Underground Utilities
Green energy
- Green verification: ENERGY STAR Certified Homes
- Energy efficient items: Doors
Community & neighborhood
Security
- Security features: Security System
Community
- Community features: Golf, Health Club, Medical Facilities, Park, Playground, Private School(s), Public Rec Facilities, Shopping/Mall
Location
- Region: Hamden
Price history
| Date | Event | Price |
|---|---|---|
| 3/24/2023 | Sold | $315,000+5%$279/sqft |
Source: | ||
| 2/22/2023 | Contingent | $299,900$266/sqft |
Source: | ||
| 2/6/2023 | Listed for sale | $299,900-4.8%$266/sqft |
Source: | ||
| 12/14/2022 | Listing removed | -- |
Source: | ||
| 11/27/2022 | Listed for sale | $315,000$279/sqft |
Source: | ||
Public tax history
| Year | Property taxes | Tax assessment |
|---|---|---|
| 2025 | $11,770 +46% | $226,870 +56.5% |
| 2024 | $8,062 -1.4% | $144,970 |
| 2023 | $8,173 +1.6% | $144,970 |
Find assessor info on the county website
Neighborhood: 06514
Nearby schools
GreatSchools rating
- 4/10Bear Path SchoolGrades: K-6Distance: 0.3 mi
- 4/10Hamden Middle SchoolGrades: 7-8Distance: 1.1 mi
- 4/10Hamden High SchoolGrades: 9-12Distance: 1.7 mi
Schools provided by the listing agent
- Middle: Hamden
- High: Hamden
Source: Smart MLS. This data may not be complete. We recommend contacting the local school district to confirm school assignments for this home.

Get pre-qualified for a loan
At Zillow Home Loans, we can pre-qualify you in as little as 5 minutes with no impact to your credit score.An equal housing lender. NMLS #10287.
Sell for more on Zillow
Get a free Zillow Showcase℠ listing and you could sell for .
$384,500
2% more+ $7,690
With Zillow Showcase(estimated)
$392,190