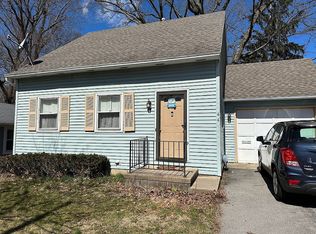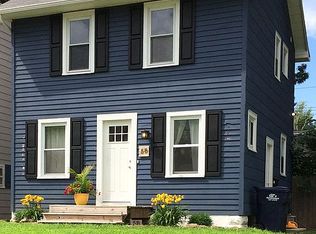Welcome to 50 Bayton Drive. Charming Colonial Minutes From The Expressway and IrondequoitBay. This Home Boasts over 1600 Sq. Ft and Offers 3BR 2 FULL BA. Natural Sunlight PeeksThrough All The Windows Into The Open Living Room Which Flows To The Formal Dining Room. Spacious Rooms. Hardwoods Throughout. Plenty Of Closet Space. Greenlight Equipped! Exterior Features 1 Car Garage, Fully Fenced In Yard With Outdoor Deck For Summer Entertaining. All Appliances Included. DELAYED SHOWING & NEGOTIATIONS. Showings begin Fri., 7/10 at 9AM. Alloffers will be considered after 4pm Mon., 7/13.
This property is off market, which means it's not currently listed for sale or rent on Zillow. This may be different from what's available on other websites or public sources.

