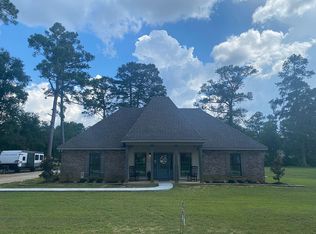Closed
Price Unknown
50 Bayou Clear Rd, Woodworth, LA 71485
3beds
1,827sqft
Single Family Residence
Built in 2019
0.53 Acres Lot
$320,800 Zestimate®
$--/sqft
$1,667 Estimated rent
Home value
$320,800
$212,000 - $484,000
$1,667/mo
Zestimate® history
Loading...
Owner options
Explore your selling options
What's special
New Listing - Acadian Beauty in Woodworth! Just 6 years young and in like-new condition, the owner's pride shines through in this beautifully maintained, move-in ready 3 bed, 2 bath home. Step inside to an open floor plan with cathedral ceiling with wood beam accents and a cozy gas fireplace anchoring the living area—so nice for relaxing or entertaining. The kitchen boasts generous counter space and plenty of cabinetry. If you love cooking on a gas stove, you will get it here. The large breakfast bar is such a great space for eating or visiting while the chef is cooking and add wonderful counterspace for the chef's prep work. The split primary suite is a true retreat with a dreamy custom tile shower, soaking tub, double vanity and two walk-in closets. On the opposite side of home, you'll find two generously sized guest bedrooms with generous closet space and a full guest bath. Outside, enjoy .53 acres of plush, immaculately kept yard. The seller thoughtfully extended and reinforced the driveway, creating extra parking and preparing for a future carport or shop if desired and widened the drive for better access. There's an oversized double carport leaving plenty of room for outdoors cooking and enjoying an outdoor space. Located just minutes from Hwy 165, this gem offers the perfect balance of comfort, convenience, and value. Priced to sell—don’t miss your chance to call this one home! **Ask your agent about all the extras the seller is willing to leave as an additional bonus to your purchase. **
Zillow last checked: 8 hours ago
Listing updated: May 07, 2025 at 06:16pm
Listed by:
Mary Sonnier,
EXP REALTY, LLC
Bought with:
CANDACE SELMAN, 995701846
Cypress Realty Of Louisiana
Source: GCLRA,MLS#: 2495381Originating MLS: Greater Central Louisiana REALTORS Association
Facts & features
Interior
Bedrooms & bathrooms
- Bedrooms: 3
- Bathrooms: 2
- Full bathrooms: 2
Primary bedroom
- Description: Flooring: Plank,Simulated Wood
- Level: Lower
- Dimensions: 15x14
Bedroom
- Description: Flooring: Plank,Simulated Wood
- Level: Lower
- Dimensions: 12x12
Bedroom
- Description: Flooring: Plank,Simulated Wood
- Level: Lower
- Dimensions: 12x12
Dining room
- Description: Flooring: Plank,Simulated Wood
- Level: Lower
- Dimensions: 11x10
Kitchen
- Description: Flooring: Plank,Simulated Wood
- Level: Lower
- Dimensions: 20x16
Living room
- Description: Flooring: Plank,Simulated Wood
- Level: Lower
- Dimensions: 20x16
Heating
- Central
Cooling
- Central Air, 1 Unit
Appliances
- Included: Oven, Range, ENERGY STAR Qualified Appliances
Features
- Ceiling Fan(s), Carbon Monoxide Detector, Stainless Steel Appliances
- Has fireplace: Yes
- Fireplace features: Gas
Interior area
- Total structure area: 2,691
- Total interior livable area: 1,827 sqft
Property
Parking
- Total spaces: 2
- Parking features: Carport, Two Spaces
- Has carport: Yes
Features
- Levels: One
- Stories: 1
- Patio & porch: Concrete, Porch
- Exterior features: Porch
- Pool features: None
- Spa features: None
Lot
- Size: 0.53 Acres
- Dimensions: 108 x 215
- Features: 6-10 Units/Acre, City Lot
Details
- Parcel number: 1030015528
- Special conditions: None
Construction
Type & style
- Home type: SingleFamily
- Architectural style: Acadian
- Property subtype: Single Family Residence
Materials
- Brick Veneer
- Foundation: Slab
- Roof: Shingle
Condition
- Excellent
- Year built: 2019
- Major remodel year: 2019
Utilities & green energy
- Sewer: Public Sewer
- Water: Public
Green energy
- Energy efficient items: Appliances, HVAC, Lighting, Windows
Community & neighborhood
Security
- Security features: Smoke Detector(s)
Location
- Region: Woodworth
HOA & financial
HOA
- Has HOA: No
- Association name: GCLRA
Other
Other facts
- Listing agreement: Exclusive Right To Sell
Price history
| Date | Event | Price |
|---|---|---|
| 5/7/2025 | Sold | -- |
Source: GCLRA #2495381 Report a problem | ||
| 4/10/2025 | Pending sale | $299,900$164/sqft |
Source: GCLRA #2495381 Report a problem | ||
| 4/7/2025 | Listed for sale | $299,900+6%$164/sqft |
Source: GCLRA #2495381 Report a problem | ||
| 7/30/2021 | Sold | -- |
Source: GCLRA #162092 Report a problem | ||
| 6/14/2021 | Pending sale | $283,000$155/sqft |
Source: GCLRA #162092 Report a problem | ||
Public tax history
| Year | Property taxes | Tax assessment |
|---|---|---|
| 2024 | $3,536 -4.5% | $27,200 |
| 2023 | $3,703 +22% | $27,200 |
| 2022 | $3,034 -0.9% | $27,200 |
Find assessor info on the county website
Neighborhood: 71485
Nearby schools
GreatSchools rating
- 7/10Caroline Dormon Junior High SchoolGrades: PK-8Distance: 2.5 mi
- 8/10Alexandria Senior High SchoolGrades: 9-12Distance: 8.6 mi
Schools provided by the listing agent
- Elementary: Caroline Dorm
- Middle: Caroline Dorm
Source: GCLRA. This data may not be complete. We recommend contacting the local school district to confirm school assignments for this home.
