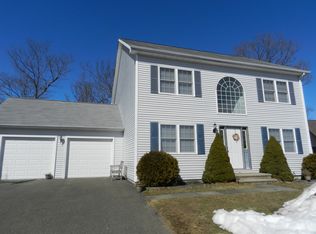Probably best lot in Basking Ridge. Home is on a cul-de-sac that backs to association open space. Home has been remodeled significantly to prepare for the market. New hardwood floor on first level. New kitchen cabinets with new vented microwave, gas range. Granite /quartz counter top. Kitchen appliances are all stainless steel. Fresh paint throughout. All new carpeting, some new light fixtures, & some new interior doors. Completely new Furnace and central air systems. Newer hot water heater. Freshly stained deck. Nothing to do but move in and make it your own. Washer and dryer in laundry area are included.Brand new roof! Double door entry, great layout. Back yard has been cleared into the open space so the property has a very private feel with plenty of play/ entertainment space. Lower level has both storage and a very nice finished rec room. Priced to move in this sought after location.
This property is off market, which means it's not currently listed for sale or rent on Zillow. This may be different from what's available on other websites or public sources.

