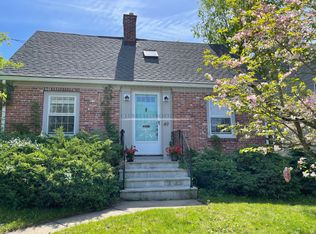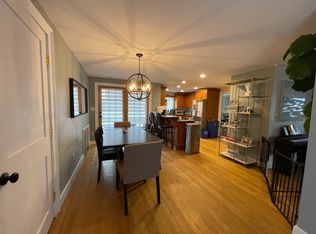Bright and sunny three bedroom colonial in Warrendale. Very well maintained. Lovely fireplaced living room. Formal dining room. Eat in kitchen. Beautiful hardwood floors. Gas fired heating system. Walk-up attic with potential for expansion. Several rooms with double windows...affording wonderful sunlight! Delightful front sun room. Fenced yard. Open corner lot. Garage. Wonderful location....easy access to school, park, transportation. Highly sought after neighborhood!
This property is off market, which means it's not currently listed for sale or rent on Zillow. This may be different from what's available on other websites or public sources.

