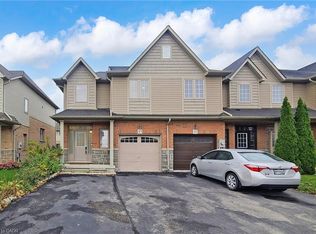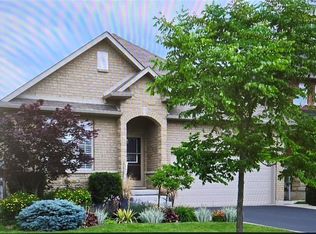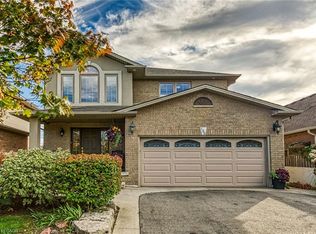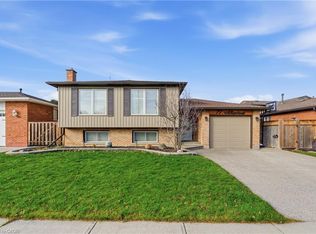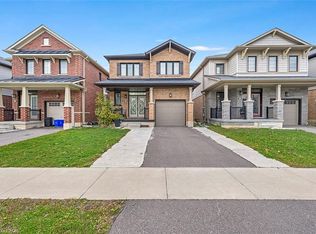50 Bankfield Cres, Hamilton, ON L8J 0C1
What's special
- 16 days |
- 22 |
- 0 |
Likely to sell faster than
Zillow last checked: 8 hours ago
Listing updated: November 27, 2025 at 05:16pm
Stan Ivkovic, Salesperson,
Royal LePage State Realty Inc.
Facts & features
Interior
Bedrooms & bathrooms
- Bedrooms: 3
- Bathrooms: 4
- Full bathrooms: 3
- 1/2 bathrooms: 1
- Main level bathrooms: 1
Bedroom
- Level: Second
Bedroom
- Level: Second
Bedroom
- Level: Second
Bathroom
- Features: 2-Piece
- Level: Main
Bathroom
- Features: 4-Piece, Ensuite
- Level: Second
Bathroom
- Features: 4-Piece
- Level: Second
Bathroom
- Features: 3-Piece
- Level: Basement
Dining room
- Level: Main
Family room
- Level: Second
Kitchen
- Level: Main
Living room
- Level: Main
Recreation room
- Level: Basement
Heating
- Forced Air
Cooling
- Central Air
Appliances
- Included: Dishwasher, Dryer, Freezer, Range Hood, Refrigerator, Washer
- Laundry: In-Suite
Features
- None
- Windows: Window Coverings
- Basement: Full,Finished
- Has fireplace: No
Interior area
- Total structure area: 2,445
- Total interior livable area: 1,875 sqft
- Finished area above ground: 1,875
- Finished area below ground: 570
Video & virtual tour
Property
Parking
- Total spaces: 6
- Parking features: Attached Garage, Garage Door Opener, Private Drive Double Wide
- Attached garage spaces: 2
- Uncovered spaces: 4
Features
- Frontage type: West
- Frontage length: 36.00
Lot
- Size: 3,528 Square Feet
- Dimensions: 36 x 98
- Features: Urban, Public Transit, Quiet Area, Schools, Shopping Nearby
Details
- Parcel number: 170880561
- Zoning: R4-21
Construction
Type & style
- Home type: SingleFamily
- Architectural style: Two Story
- Property subtype: Single Family Residence, Residential
Materials
- Brick
- Foundation: Concrete Perimeter
- Roof: Asphalt Shing
Condition
- 6-15 Years
- New construction: No
- Year built: 2011
Utilities & green energy
- Sewer: Sewer (Municipal)
- Water: Municipal
Community & HOA
Location
- Region: Hamilton
Financial & listing details
- Price per square foot: C$479/sqft
- Annual tax amount: C$5,298
- Date on market: 11/27/2025
- Inclusions: Dishwasher, Dryer, Freezer, Garage Door Opener, Range Hood, Refrigerator, Washer, Window Coverings
(905) 662-6666
By pressing Contact Agent, you agree that the real estate professional identified above may call/text you about your search, which may involve use of automated means and pre-recorded/artificial voices. You don't need to consent as a condition of buying any property, goods, or services. Message/data rates may apply. You also agree to our Terms of Use. Zillow does not endorse any real estate professionals. We may share information about your recent and future site activity with your agent to help them understand what you're looking for in a home.
Price history
Price history
| Date | Event | Price |
|---|---|---|
| 11/27/2025 | Listed for sale | C$899,000C$479/sqft |
Source: | ||
Public tax history
Public tax history
Tax history is unavailable.Climate risks
Neighborhood: Highland
Nearby schools
GreatSchools rating
No schools nearby
We couldn't find any schools near this home.
- Loading
