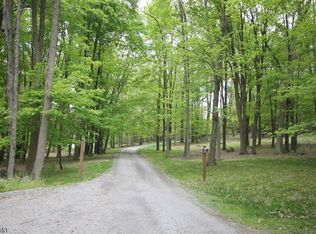Far away from it all yet close to everything---near commuter routes, shopping centers & entertainment, yet a world away! Set on a quiet country, this like-new custom home is ready for you to "move right in!" Open and inviting, the sprawling floorplan is sure to impress! The cherry & granite kitchen with oversized island opens to the Breakfast Room & Family Room (complete with stacked stone fireplace) beyond. The Butler's Pantry leads to the spacious Dining Room, waiting to host those elegant dinner parties! The Master Suite is to die for! This grand space features an oversized Sitting Room and luxurious Master Bath. You'll appreciate the custom carpentry, multi-zone HVAC, heated garage & hardwood floors throughout. Like the outdoors? With 3+ acres, you're going to LOVE living here!
This property is off market, which means it's not currently listed for sale or rent on Zillow. This may be different from what's available on other websites or public sources.
