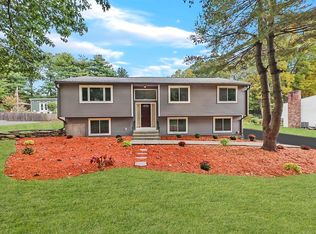Sold for $820,000 on 04/08/25
$820,000
50 Badger Rd, Framingham, MA 01702
4beds
2,419sqft
Single Family Residence
Built in 1976
0.56 Acres Lot
$803,100 Zestimate®
$339/sqft
$4,184 Estimated rent
Home value
$803,100
$739,000 - $867,000
$4,184/mo
Zestimate® history
Loading...
Owner options
Explore your selling options
What's special
This stunning turnkey 4-bed, 3-bath home on a spacious 0.56-acre lot offers the perfect blend of style, comfort, and energy efficiency. A grand double-door entry welcomes you into a bright living space with vaulted ceilings, skylight, and gleaming hardwood floors. The updated gourmet kitchen features soft-close cabinetry, SS appliances, new Range hood, granite countertops, and recessed lighting. A cozy family room with a wood-burning fireplace opens to an expansive deck, perfect for entertaining. The oversized primary suite includes his-and-hers closets, an updated en-suite bath and direct deck access. The finished lower level adds versatility with a 4th bedroom, a 3rd full bath, a bonus room, and a 2 car garage. Recent upgrades include a paid-off 2023 solar panel system (value of $43,360), a 2024 high-efficiency heat pump + AC all in one unit, a 5-stage water filtration system for kitchen, new garage flooring, a brand-new wooden shed and etc.
Zillow last checked: 8 hours ago
Listing updated: April 09, 2025 at 10:39am
Listed by:
Eric Yu 617-657-9766,
Keller Williams Realty 781-843-3200,
Huiting Yang 781-312-8829
Bought with:
Five Fields Team
Compass
Source: MLS PIN,MLS#: 73337583
Facts & features
Interior
Bedrooms & bathrooms
- Bedrooms: 4
- Bathrooms: 3
- Full bathrooms: 3
Primary bathroom
- Features: Yes
Heating
- Forced Air, Heat Pump, Electric
Cooling
- Central Air, Heat Pump
Appliances
- Laundry: Electric Dryer Hookup, Washer Hookup
Features
- Flooring: Wood, Hardwood, Wood Laminate
- Doors: Storm Door(s), French Doors
- Basement: Full,Partially Finished,Walk-Out Access,Garage Access
- Number of fireplaces: 1
Interior area
- Total structure area: 2,419
- Total interior livable area: 2,419 sqft
- Finished area above ground: 1,586
- Finished area below ground: 833
Property
Parking
- Total spaces: 8
- Parking features: Under, Garage Door Opener, Paved Drive, Off Street
- Attached garage spaces: 2
- Uncovered spaces: 6
Features
- Patio & porch: Deck, Patio
- Exterior features: Deck, Patio
Lot
- Size: 0.56 Acres
Details
- Parcel number: M:124 B:67 L:8261 U:000,506310
- Zoning: R-4
Construction
Type & style
- Home type: SingleFamily
- Architectural style: Contemporary,Split Entry
- Property subtype: Single Family Residence
Materials
- Frame
- Foundation: Concrete Perimeter
- Roof: Shingle
Condition
- Year built: 1976
Utilities & green energy
- Electric: 200+ Amp Service
- Sewer: Public Sewer
- Water: Public
- Utilities for property: for Electric Range, for Electric Dryer, Washer Hookup
Community & neighborhood
Community
- Community features: Walk/Jog Trails, Golf, Highway Access, Private School, Public School
Location
- Region: Framingham
Other
Other facts
- Listing terms: Seller W/Participate
Price history
| Date | Event | Price |
|---|---|---|
| 4/8/2025 | Sold | $820,000+2.5%$339/sqft |
Source: MLS PIN #73337583 Report a problem | ||
| 3/5/2025 | Contingent | $799,900$331/sqft |
Source: MLS PIN #73337583 Report a problem | ||
| 2/24/2025 | Listed for sale | $799,900+9.6%$331/sqft |
Source: MLS PIN #73337583 Report a problem | ||
| 6/21/2022 | Sold | $730,000+12.3%$302/sqft |
Source: MLS PIN #72973369 Report a problem | ||
| 5/1/2022 | Contingent | $649,900$269/sqft |
Source: MLS PIN #72973369 Report a problem | ||
Public tax history
| Year | Property taxes | Tax assessment |
|---|---|---|
| 2025 | $9,012 +8.5% | $754,800 +13.2% |
| 2024 | $8,305 +12.9% | $666,500 +18.6% |
| 2023 | $7,359 +4.2% | $562,200 +9.3% |
Find assessor info on the county website
Neighborhood: 01702
Nearby schools
GreatSchools rating
- 3/10Barbieri Elementary SchoolGrades: K-5Distance: 1.4 mi
- 4/10Fuller Middle SchoolGrades: 6-8Distance: 2.4 mi
- 5/10Framingham High SchoolGrades: 9-12Distance: 3.9 mi
Get a cash offer in 3 minutes
Find out how much your home could sell for in as little as 3 minutes with a no-obligation cash offer.
Estimated market value
$803,100
Get a cash offer in 3 minutes
Find out how much your home could sell for in as little as 3 minutes with a no-obligation cash offer.
Estimated market value
$803,100
