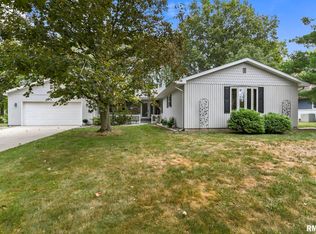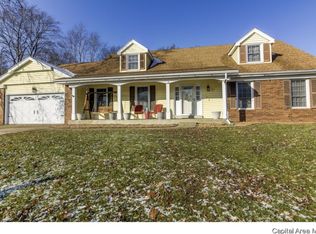Sold for $294,900 on 02/29/24
$294,900
50 Axline Rd, Chatham, IL 62629
3beds
3,093sqft
Single Family Residence, Residential
Built in 1976
0.28 Acres Lot
$318,000 Zestimate®
$95/sqft
$2,515 Estimated rent
Home value
$318,000
$302,000 - $334,000
$2,515/mo
Zestimate® history
Loading...
Owner options
Explore your selling options
What's special
Back on the market due to no fault of the seller- Wow! This ranch with a partial basement that is mostly finished plus storage space is perfect for your family to spread out in! You'll love the new, easy to maintain, luxury vinyl plank flooring and new carpeting in the bedrooms! Stylish new light fixtures throughout as well as new glass in the windows! The spacious kitchen with huge island, quartz countertops and backsplash has all new appliances, a breakfast nook and a closet for your washer and dryer. There are also hookups for laundry in the basement - your choice! The gas fireplace offers warmth and charm in the sunken living room! The entire home has been freshly painted for you! The garage has a brand new door, too! There is a large deck in the privacy fenced in yard. Conveniently located close to schools and easy access to the interstate. Great community in this subdivision!
Zillow last checked: 8 hours ago
Listing updated: March 03, 2024 at 12:01pm
Listed by:
Mary Jo Welch Mobl:217-652-1042,
RE/MAX Professionals
Bought with:
Kathy Garst, 475121251
The Real Estate Group, Inc.
Source: RMLS Alliance,MLS#: CA1026968 Originating MLS: Capital Area Association of Realtors
Originating MLS: Capital Area Association of Realtors

Facts & features
Interior
Bedrooms & bathrooms
- Bedrooms: 3
- Bathrooms: 2
- Full bathrooms: 2
Bedroom 1
- Level: Main
- Dimensions: 16ft 11in x 14ft 1in
Bedroom 2
- Level: Main
- Dimensions: 13ft 9in x 12ft 7in
Bedroom 3
- Level: Main
- Dimensions: 16ft 0in x 10ft 8in
Other
- Level: Main
- Dimensions: 17ft 1in x 13ft 0in
Other
- Area: 873
Family room
- Level: Basement
- Dimensions: 28ft 3in x 15ft 5in
Kitchen
- Level: Main
- Dimensions: 22ft 4in x 14ft 7in
Laundry
- Level: Main
Living room
- Level: Main
- Dimensions: 27ft 1in x 19ft 4in
Main level
- Area: 2220
Recreation room
- Level: Basement
- Dimensions: 12ft 9in x 10ft 4in
Heating
- Forced Air
Cooling
- Central Air
Appliances
- Included: Dishwasher, Microwave, Range, Refrigerator
Features
- Ceiling Fan(s), Solid Surface Counter
- Basement: Partial,Partially Finished
- Number of fireplaces: 1
- Fireplace features: Gas Log, Living Room
Interior area
- Total structure area: 2,220
- Total interior livable area: 3,093 sqft
Property
Parking
- Total spaces: 2
- Parking features: Attached
- Attached garage spaces: 2
- Details: Number Of Garage Remotes: 0
Features
- Patio & porch: Deck
Lot
- Size: 0.28 Acres
- Dimensions: 120 x 100
- Features: Level
Details
- Parcel number: 2908.0403014
Construction
Type & style
- Home type: SingleFamily
- Architectural style: Ranch
- Property subtype: Single Family Residence, Residential
Materials
- Frame, Brick, Wood Siding
- Foundation: Concrete Perimeter
- Roof: Shingle
Condition
- New construction: No
- Year built: 1976
Utilities & green energy
- Sewer: Public Sewer
- Water: Public
Community & neighborhood
Location
- Region: Chatham
- Subdivision: Glenwood Park
Price history
| Date | Event | Price |
|---|---|---|
| 2/29/2024 | Sold | $294,900$95/sqft |
Source: | ||
| 2/13/2024 | Pending sale | $294,900$95/sqft |
Source: | ||
| 2/8/2024 | Listed for sale | $294,900$95/sqft |
Source: | ||
| 1/29/2024 | Pending sale | $294,900$95/sqft |
Source: | ||
| 1/26/2024 | Listed for sale | $294,900+47.4%$95/sqft |
Source: | ||
Public tax history
| Year | Property taxes | Tax assessment |
|---|---|---|
| 2024 | $6,303 +13.9% | $87,321 +10.3% |
| 2023 | $5,533 +5.6% | $79,131 +7.2% |
| 2022 | $5,239 +4.9% | $73,816 +5.3% |
Find assessor info on the county website
Neighborhood: 62629
Nearby schools
GreatSchools rating
- 6/10Glenwood Intermediate SchoolGrades: 5-6Distance: 0.9 mi
- 7/10Glenwood Middle SchoolGrades: 7-8Distance: 0.7 mi
- 7/10Glenwood High SchoolGrades: 9-12Distance: 1.6 mi

Get pre-qualified for a loan
At Zillow Home Loans, we can pre-qualify you in as little as 5 minutes with no impact to your credit score.An equal housing lender. NMLS #10287.

