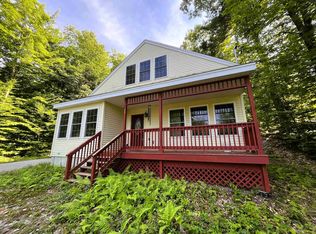Closed
Listed by:
Kerry MacDougall,
BHG Masiello Group-North Conway
Bought with: LAER Realty Partners - Belmont
$605,000
50 Axams Road, Conway, NH 03813
3beds
2,346sqft
Single Family Residence
Built in 2004
0.7 Acres Lot
$635,600 Zestimate®
$258/sqft
$3,031 Estimated rent
Home value
$635,600
$521,000 - $769,000
$3,031/mo
Zestimate® history
Loading...
Owner options
Explore your selling options
What's special
Priced to sell! This well-appointed contemporary chalet with seasonal Mount Washington views blends rustic charm with comfort. Boasting AC, pine-covered cathedral ceilings, and a wall of sunny windows, the living spaces are airy and bright. On the main level, you’ll find two bedrooms and a full bath. The custom kitchen, equipped with updated appliances and beautiful granite counters flows into the living room. The living room, anchored by a warm and efficient pellet stove, offers a comfortable space to relax and entertain. Upstairs, the primary suite is a cozy retreat featuring a jetted tub while the basement family room offers attractive built-in storage and ideal space for game nights. To enjoy a little fresh air, step onto the spacious deck, perfect for BBQ’s and stargazing. Just minutes to skiing, lakes, dining and more!
Zillow last checked: 8 hours ago
Listing updated: April 11, 2025 at 11:14am
Listed by:
Kerry MacDougall,
BHG Masiello Group-North Conway
Bought with:
Jay McHugh
LAER Realty Partners - Belmont
Source: PrimeMLS,MLS#: 5002765
Facts & features
Interior
Bedrooms & bathrooms
- Bedrooms: 3
- Bathrooms: 2
- Full bathrooms: 2
Heating
- Oil, Pellet Stove, Forced Air, Zoned
Cooling
- Central Air
Appliances
- Included: Dishwasher, Dryer, Microwave, Electric Range, Refrigerator, Washer, Water Heater
- Laundry: In Basement
Features
- Ceiling Fan(s), Hearth, Kitchen Island, Kitchen/Living, Primary BR w/ BA, Natural Light, Natural Woodwork, Soaking Tub, Indoor Storage, Common Heating/Cooling
- Flooring: Carpet, Hardwood, Vinyl
- Windows: Blinds, Skylight(s), Window Treatments
- Basement: Concrete,Daylight,Full,Partially Finished,Storage Space,Walkout,Basement Stairs,Walk-Out Access
Interior area
- Total structure area: 2,752
- Total interior livable area: 2,346 sqft
- Finished area above ground: 1,800
- Finished area below ground: 546
Property
Parking
- Total spaces: 3
- Parking features: Gravel, On Site, Parking Spaces 3
Features
- Levels: 3
- Stories: 3
- Patio & porch: Covered Porch
- Exterior features: Deck
- Has view: Yes
Lot
- Size: 0.70 Acres
- Features: Sloped, Views, Neighborhood
Details
- Parcel number: CNWYM299B22
- Zoning description: Residential
Construction
Type & style
- Home type: SingleFamily
- Architectural style: Chalet
- Property subtype: Single Family Residence
Materials
- Wood Frame, Vinyl Siding
- Foundation: Concrete
- Roof: Asphalt Shingle
Condition
- New construction: No
- Year built: 2004
Utilities & green energy
- Electric: 200+ Amp Service, Circuit Breakers
- Sewer: Concrete, Private Sewer, Septic Tank
- Utilities for property: Cable
Community & neighborhood
Location
- Region: Conway
- Subdivision: Rockhouse Mountain
HOA & financial
Other financial information
- Additional fee information: Fee: $450
Other
Other facts
- Road surface type: Gravel
Price history
| Date | Event | Price |
|---|---|---|
| 4/11/2025 | Sold | $605,000-3%$258/sqft |
Source: | ||
| 3/1/2025 | Listing removed | $624,000$266/sqft |
Source: | ||
| 12/10/2024 | Listed for sale | $624,000$266/sqft |
Source: | ||
| 11/8/2024 | Listing removed | $624,000$266/sqft |
Source: | ||
| 11/8/2024 | Price change | $624,000-4%$266/sqft |
Source: | ||
Public tax history
| Year | Property taxes | Tax assessment |
|---|---|---|
| 2024 | $4,677 +10.9% | $386,500 |
| 2023 | $4,217 -1.1% | $386,500 +63.6% |
| 2022 | $4,266 +4.2% | $236,200 |
Find assessor info on the county website
Neighborhood: 03818
Nearby schools
GreatSchools rating
- 5/10Conway Elementary SchoolGrades: K-6Distance: 3.4 mi
- 7/10A. Crosby Kennett Middle SchoolGrades: 7-8Distance: 3.5 mi
- 4/10Kennett High SchoolGrades: 9-12Distance: 5.2 mi
Schools provided by the listing agent
- Elementary: Conway Elem School
- Middle: A. Crosby Kennett Middle Sch
- High: A. Crosby Kennett Sr. High
- District: SAU #9
Source: PrimeMLS. This data may not be complete. We recommend contacting the local school district to confirm school assignments for this home.

Get pre-qualified for a loan
At Zillow Home Loans, we can pre-qualify you in as little as 5 minutes with no impact to your credit score.An equal housing lender. NMLS #10287.
