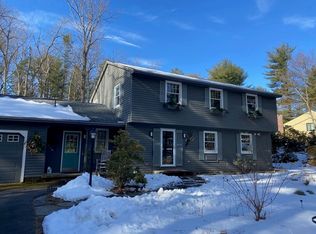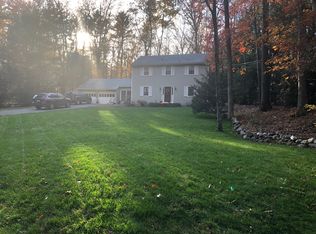Nicely maintained and sporting an open, airy floor plan is this Echo Hill L-Ranch. Tucked on a sunny, open, partially treed lot, your minutes from local schools and colleges. Boasting new windows, gutters and siding - the interior exudes warmth and sophistication where hardwood floors are found throughout. Perfect for everyday living or entertaining, the huge deck is a plus! Lower level is partially finished and includes a fireplace and book shelves. 2 car garage, oil heat and central air are only a few of this homes many amenities. A convenient location to area conservation areas and shopping - a winner in todays market!
This property is off market, which means it's not currently listed for sale or rent on Zillow. This may be different from what's available on other websites or public sources.


