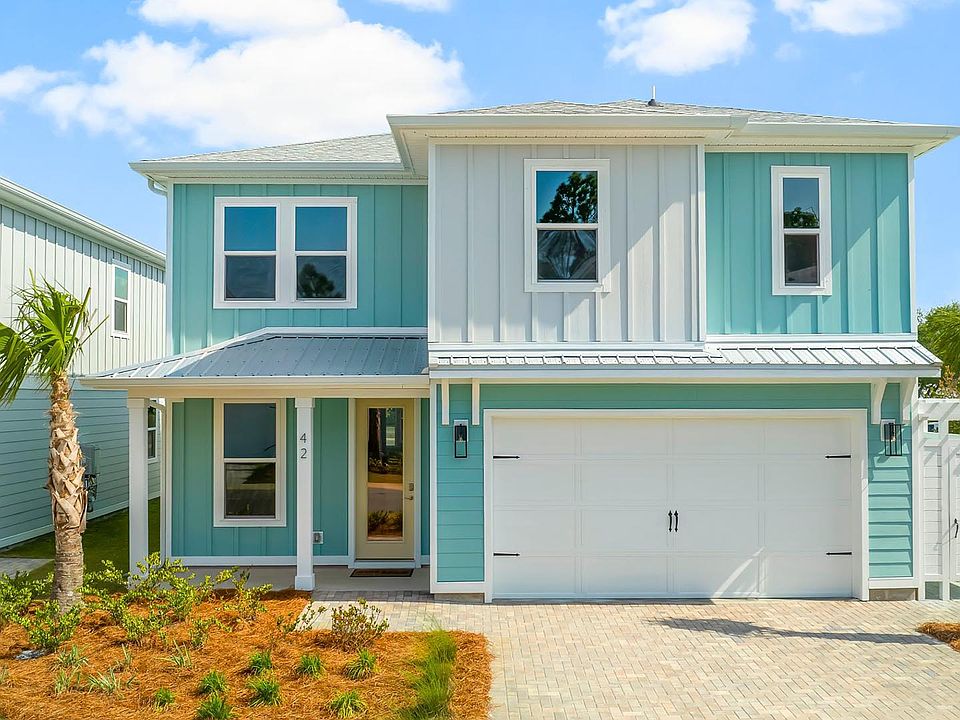Introducing the Ashton floor plan: a spacious two-story home boasting 2,600 square feet of elegant living space. This stunning residence features five bedrooms, four and a half baths, and a two-car garage, designed to accommodate both coastal comfort and style.Featuring quartz countertops, gas cooktops, farmhouse sink, crown molding, tankless water heater, outdoor shower and so much more!Discover our new beach community on the south side of Highway 30A in Dune Allen. Enjoy pristine sands until sunset or explore Topsail Hill Preserve State Park, with three miles of white sand beaches and 25-foot dunes. Amenities include a Zero entry pool, pool house with covered outdoor kitchen, TV and fireplace. Scenic board walk throughout the community and illuminated water features.
New construction
$992,489
50 Ashwood Dr, Santa Rosa Beach, FL 32459
5beds
2,688sqft
Single Family Residence
Built in 2024
4,356 Square Feet Lot
$-- Zestimate®
$369/sqft
$215/mo HOA
What's special
Quartz countertopsScenic boardwalkIlluminated water featuresGas cooktopsCrown moldingTankless water heaterFarmhouse sink
Call: (850) 374-6139
- 362 days
- on Zillow |
- 101 |
- 4 |
Zillow last checked: 7 hours ago
Listing updated: July 30, 2025 at 07:23am
Listed by:
Eric J Weisbrod 850-641-7679,
DR Horton Realty of Emerald Coast LLC
Source: ECAOR,MLS#: 956075 Originating MLS: Emerald Coast
Originating MLS: Emerald Coast
Travel times
Schedule tour
Select your preferred tour type — either in-person or real-time video tour — then discuss available options with the builder representative you're connected with.
Open houses
Facts & features
Interior
Bedrooms & bathrooms
- Bedrooms: 5
- Bathrooms: 5
- Full bathrooms: 4
- 1/2 bathrooms: 1
Primary bedroom
- Level: Second
Primary bathroom
- Features: MBath Shower Only, MBath Tile, Walk-In Closet(s)
Heating
- Electric
Cooling
- Electric, Ceiling Fan(s)
Appliances
- Included: Dishwasher, Disposal, Microwave, Range Hood, Refrigerator W/IceMk, Gas Range, Tankless Water Heater
- Laundry: Washer/Dryer Hookup, Laundry Room
Features
- Crown Molding, Kitchen Island, Pantry, Dining Area, Great Room, Master Bathroom, Master Bedroom, Office, Owner's Closet
- Flooring: Vinyl
- Common walls with other units/homes: No Common Walls
Interior area
- Total structure area: 2,688
- Total interior livable area: 2,688 sqft
Video & virtual tour
Property
Parking
- Total spaces: 4
- Parking features: Garage, Attached, Garage Door Opener
- Attached garage spaces: 2
- Has uncovered spaces: Yes
Features
- Stories: 2
- Patio & porch: Patio Covered, Covered Porch
- Exterior features: Rain Gutters, Outdoor Shower, BBQ Pit/Grill
- Pool features: Community
Lot
- Size: 4,356 Square Feet
- Dimensions: 45 x 85
- Features: Cleared, Interior Lot
Details
- Parcel number: 322S20334000000850
- Zoning description: Resid Single Family
Construction
Type & style
- Home type: SingleFamily
- Architectural style: Contemporary
- Property subtype: Single Family Residence
Materials
- Concrete, Siding CmntFbrHrdBrd
- Roof: Roof Shingle/Shake
Condition
- Construction Complete
- New construction: Yes
- Year built: 2024
Details
- Builder name: D.R. Horton
Utilities & green energy
- Water: Public
- Utilities for property: Electricity Connected, Propane
Community & HOA
Community
- Features: Pool
- Security: Smoke Detector(s)
- Subdivision: Parkside
HOA
- Has HOA: Yes
- Services included: Electricity, Gas, Management, Trash, Water
- HOA fee: $645 quarterly
Location
- Region: Santa Rosa Beach
Financial & listing details
- Price per square foot: $369/sqft
- Tax assessed value: $63,819
- Annual tax amount: $583
- Date on market: 8/2/2024
- Electric utility on property: Yes
- Road surface type: Paved
About the community
Welcome to Parkside, a new home oasis in Santa Rosa Beach! Ever wonder what it's like to live on Northwest Florida's 30A? Where the Emerald Gulf of Mexico sparkles, the sunshine is golden, and the white sandy beaches are pristine? This splendid coastal community beckons those seeking the quintessential primary home, a second home sanctuary, or a lucrative vacation rental investment.
Each detail of Parkside homes echo luxury and comfort, from the elegant quartz countertops that adorn the kitchen and bathrooms to the sleek white cabinetry that provides both style and storage. The expansive living spaces are floored with durable EVP, ensuring your home not only shines with elegance but stands up to the ebbs and flows of vacation living.
Step outside and discover Parkside's community amenities that cater to every whim. A zero-entry pool and pool house with covered outdoor kitchen, TV, and gas-burning fire pit provide the perfect setting for gatherings, while the scenic boardwalk and illuminated water feature offer tranquil spaces for leisurely strolls, afternoons in sunshine, and evenings around the fire pit.
Life on 30A is tranquil and laid back, with that small-town beachy lifestyle feel. So many water activities abound; the stretch is dotted with coffee cafes, lunch bistros, and restaurants for that casual but supreme dining experience. The sidewalk allows for bicyclists, joggers, dog-walkers, and strollers out for their daily dose of exercise. Life on 30A is about smiles and laughter with the locals… it's about living amongst nature and lush greenery… it's about living your best life!
Centrally located, Parkside is 0.6 miles from Van R. Butler Elementary School, 5.4 miles from South Walton High School, and 9.2 miles from Emerald Coast Middle School.
The salt life is calling! Contact us today for a tour of this magnificent community.
Source: DR Horton

