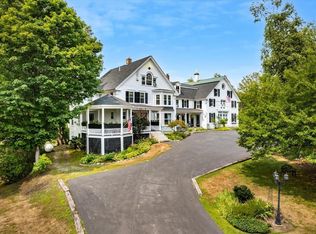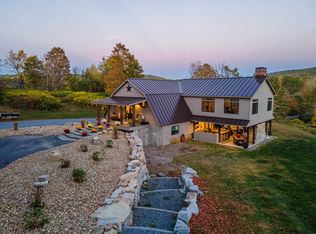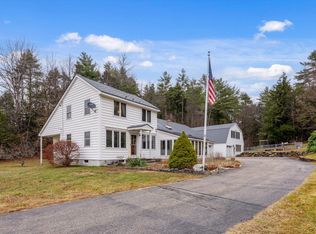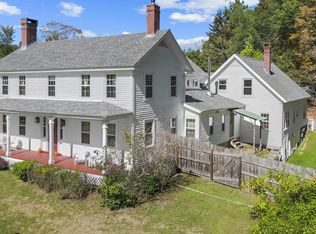4998sqft Lakefront log Cabin with unobstructed lake view. This is a turnkey home.
It has a detached garage with 100amp electrical panel and very large stand-up attic.
Some amenities include:
5 head mini split just installed 2023 works as AC and Heat. The house also has central heating.
New dock on wheels for easy in and out installed 2023
two 200amp electrical panels in home
Underground conduit heating element so water doesn't freeze.
two 1000-gallon septic tanks with a new pump replaced in 2022.
Generator outlet with generator
Eero hardwired in house to boost your internet.
Newer roofs
New refrigerator 2023
New Washing machine 2022
New stove 2023
You can own this home and start enjoying the lake house with nothing to do but sit back and relax.
For sale by owner
$1,249,900
50 Ashuelot Acres Rd, Washington, NH 03280
5beds
4,998sqft
Est.:
SingleFamily
Built in 1992
6,534 Square Feet Lot
$-- Zestimate®
$250/sqft
$-- HOA
What's special
Unobstructed lake viewNewer roofsCentral heatingVery large stand-up attic
- 20 days |
- 2,961 |
- 150 |
Listed by:
Property Owner (603) 721-1964
Facts & features
Interior
Bedrooms & bathrooms
- Bedrooms: 5
- Bathrooms: 3
- Full bathrooms: 1
- 3/4 bathrooms: 1
- 1/2 bathrooms: 1
Heating
- Baseboard, Stove, Electric, Oil, Wood / Pellet
Cooling
- Wall
Appliances
- Included: Dryer, Microwave, Range / Oven, Refrigerator, Washer
Features
- Flooring: Carpet, Concrete, Laminate
- Basement: Finished
Interior area
- Total interior livable area: 4,998 sqft
Property
Parking
- Total spaces: 6
- Parking features: Garage - Detached, Off-street
Features
- Exterior features: Wood
- Has view: Yes
- View description: Water, Mountain
- Has water view: Yes
- Water view: Water
Lot
- Size: 6,534 Square Feet
Details
- Parcel number: WSHNM00014L000410S000000
Construction
Type & style
- Home type: SingleFamily
Materials
- Roof: Asphalt
Condition
- New construction: No
- Year built: 1992
Utilities & green energy
- Electric: Circuit Breaker(s), 200 Amp, Generator, 220 Volt
- Sewer: 1000 Gallon, Other, Leach Field - On-Site
- Utilities for property: High Speed Intrnt -Avail, Satellite, Telephone At Site, Satellite Internet
Community & HOA
Community
- Features: Fitness Center
Location
- Region: Washington
Financial & listing details
- Price per square foot: $250/sqft
- Tax assessed value: $612,400
- Annual tax amount: $9,333
- Date on market: 12/28/2025
Estimated market value
Not available
Estimated sales range
Not available
$3,669/mo
Price history
Price history
| Date | Event | Price |
|---|---|---|
| 12/28/2025 | Listed for sale | $1,249,900-10.7%$250/sqft |
Source: Owner Report a problem | ||
| 4/29/2025 | Listing removed | -- |
Source: Owner Report a problem | ||
| 4/16/2025 | Listed for sale | $1,400,000-20%$280/sqft |
Source: Owner Report a problem | ||
| 12/23/2023 | Listing removed | -- |
Source: Owner Report a problem | ||
| 9/24/2023 | Listed for sale | $1,750,000$350/sqft |
Source: Owner Report a problem | ||
Public tax history
Public tax history
| Year | Property taxes | Tax assessment |
|---|---|---|
| 2024 | $9,333 +3.1% | $612,400 +42.7% |
| 2023 | $9,054 | $429,300 |
| 2022 | $9,054 | $429,300 |
Find assessor info on the county website
BuyAbility℠ payment
Est. payment
$7,763/mo
Principal & interest
$4847
Property taxes
$2479
Home insurance
$437
Climate risks
Neighborhood: 03280
Nearby schools
GreatSchools rating
- NAWashington Elementary SchoolGrades: K-5Distance: 2.5 mi
- 7/10Lempster Community SchoolGrades: PK-8Distance: 6.7 mi
- 1/10LEAF Charter SchoolGrades: 9-12Distance: 7.8 mi
- Loading



