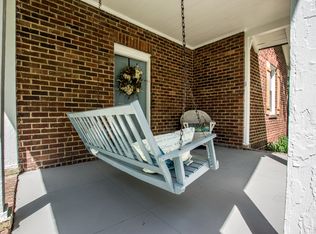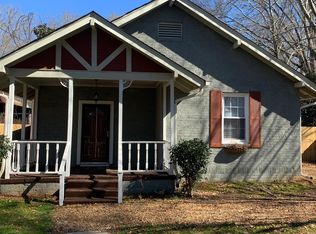TRY THIS FOR "SIGHS" - Completely remodeled 2 bedroom home located in the Celanese subdivision. This lovely brick home features NEW central heat/air, granite counter tops, new tile in kitchen and bath, upgraded wiring, BRAND new appliances, beautiful hardwood floors. Move in and not have to do a thing! Conveniently located to downtown and Braves Stadium. A must see!
This property is off market, which means it's not currently listed for sale or rent on Zillow. This may be different from what's available on other websites or public sources.

