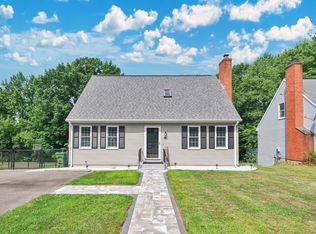Sold for $350,000 on 06/23/25
$350,000
50 Andrew Street, Middletown, CT 06457
4beds
2,038sqft
Single Family Residence
Built in 1988
9,583.2 Square Feet Lot
$352,100 Zestimate®
$172/sqft
$2,809 Estimated rent
Home value
$352,100
$334,000 - $370,000
$2,809/mo
Zestimate® history
Loading...
Owner options
Explore your selling options
What's special
Deceiving is one way to describe this three bedroom, two bath Cape that offers a blend of living and functional separation ideal for multi-generational living. Or live in the main dwelling and rent out the one bedroom, one bath, in-law apartment in the basement. The second floor and living room were recently updated with new paint and carpeting. Second floor bathroom has been totally renovated. Plenty of closets and a large shed with heat/electricity provide ample storage. This is a cul-de-sac location with low traffic. Also within walking distance to the elementary and middle schools. Close to shopping. Easy access to Rt-9. Come take a look and make this your forever home where the memories made will last a lifetime. Investors welcome. Schedule a walk through today.
Zillow last checked: 8 hours ago
Listing updated: June 26, 2025 at 06:54am
Listed by:
Colin S. Taylor 203-500-8688,
Executive Real Estate Inc. 860-633-8800
Bought with:
Sean Brittell, RES.0799594
Vylla Home (CT) LLC
Source: Smart MLS,MLS#: 24094461
Facts & features
Interior
Bedrooms & bathrooms
- Bedrooms: 4
- Bathrooms: 3
- Full bathrooms: 3
Primary bedroom
- Level: Main
Bedroom
- Level: Lower
Bedroom
- Level: Upper
Bedroom
- Level: Upper
Dining room
- Level: Main
Living room
- Level: Main
Heating
- Hot Water, Natural Gas
Cooling
- None
Appliances
- Included: Electric Range, Refrigerator, Dishwasher, Water Heater
Features
- In-Law Floorplan
- Basement: Full
- Attic: None
- Number of fireplaces: 1
Interior area
- Total structure area: 2,038
- Total interior livable area: 2,038 sqft
- Finished area above ground: 1,238
- Finished area below ground: 800
Property
Parking
- Total spaces: 2
- Parking features: None, Paved
Lot
- Size: 9,583 sqft
- Features: Sloped
Details
- Parcel number: 1008919
- Zoning: RPZ
Construction
Type & style
- Home type: SingleFamily
- Architectural style: Cape Cod
- Property subtype: Single Family Residence
Materials
- Vinyl Siding
- Foundation: Concrete Perimeter
- Roof: Asphalt
Condition
- New construction: No
- Year built: 1988
Utilities & green energy
- Sewer: Public Sewer
- Water: Public
Community & neighborhood
Community
- Community features: Medical Facilities, Shopping/Mall
Location
- Region: Middletown
Price history
| Date | Event | Price |
|---|---|---|
| 6/23/2025 | Sold | $350,000$172/sqft |
Source: | ||
| 5/24/2025 | Pending sale | $350,000$172/sqft |
Source: | ||
| 5/9/2025 | Listed for sale | $350,000$172/sqft |
Source: | ||
Public tax history
| Year | Property taxes | Tax assessment |
|---|---|---|
| 2025 | $7,139 +4.5% | $192,900 |
| 2024 | $6,831 +5.4% | $192,900 |
| 2023 | $6,484 +14.8% | $192,900 +40.9% |
Find assessor info on the county website
Neighborhood: 06457
Nearby schools
GreatSchools rating
- 2/10Bielefield SchoolGrades: PK-5Distance: 0.2 mi
- 4/10Beman Middle SchoolGrades: 7-8Distance: 0.6 mi
- 4/10Middletown High SchoolGrades: 9-12Distance: 3.2 mi
Schools provided by the listing agent
- Elementary: Bielefield
- Middle: Beman
- High: Middletown
Source: Smart MLS. This data may not be complete. We recommend contacting the local school district to confirm school assignments for this home.

Get pre-qualified for a loan
At Zillow Home Loans, we can pre-qualify you in as little as 5 minutes with no impact to your credit score.An equal housing lender. NMLS #10287.
Sell for more on Zillow
Get a free Zillow Showcase℠ listing and you could sell for .
$352,100
2% more+ $7,042
With Zillow Showcase(estimated)
$359,142