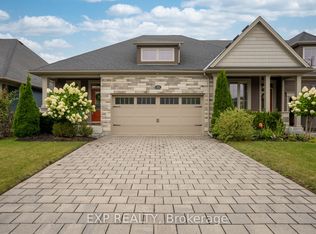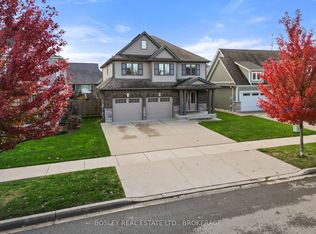Sold for $699,900 on 07/24/25
C$699,900
50 Andrew Ln, Thorold, ON L2V 0E4
2beds
1,282sqft
Row/Townhouse, Residential
Built in 2018
3,096.37 Square Feet Lot
$-- Zestimate®
C$546/sqft
$-- Estimated rent
Home value
Not available
Estimated sales range
Not available
Not available
Loading...
Owner options
Explore your selling options
What's special
STUNNING FULLY FINISHED FREEHOLD BUNGALOW – CAREFREE LIVING WITHOUT ANY FEES! If you’ve been dreaming of simple, low- maintenance living without sacrificing comfort or quality, this beautifully finished freehold bungalow by Rinaldi Homes offers the perfect fit. Located in a quiet, well-kept neighbourhood just minutes from Fonthill, Pelham, local shops, parks, and convenient highway access, everything you need is close at hand. Enjoy over 2,050 sq. ft. of professionally finished space designed with ease of living in mind. The open-concept main floor invites connection, featuring a bright kitchen with quartz countertops, stainless steel appliances, and a spacious island—great for sharing meals or starting your day with a quiet morning coffee. The cozy living room with fireplace flows seamlessly to a covered back deck, offering a peaceful spot to relax or entertain. Your main-floor primary suite is a true retreat, complete with a walk-in closet and ensuite bath, while a second bedroom, full bath, and main-floor laundry add thoughtful convenience—all on one level. The fully finished basement offers incredible versatility, with a large rec room, custom built-ins, a wet bar, and a second fireplace—a welcoming space for leisure, gatherings, or quiet moments. A dedicated home office, flexible spaces for a gym or guest room, and a third bathroom ensure the home adapts as your needs change. With the all new Welland-Thorold elementary school planned just 2 km away on the former Welland fairgrounds, the area is poised for continued growth—making this a smart, long-term investment in a thriving community. Whether you're ready to downsize or simply seeking a home in an incredible quiet walkable neighbourhood that offers comfort, privacy, and freedom from monthly fees, this freehold bungalow is a rare find. Move in and enjoy the simple, carefree lifestyle you’ve been looking for—this one won’t last!
Zillow last checked: 8 hours ago
Listing updated: August 21, 2025 at 11:40am
Listed by:
Steve Augustine, Broker of Record,
Your Home Sold Guaranteed Realty Elite
Source: ITSO,MLS®#: 40715196Originating MLS®#: Cornerstone Association of REALTORS®
Facts & features
Interior
Bedrooms & bathrooms
- Bedrooms: 2
- Bathrooms: 3
- Full bathrooms: 3
- Main level bathrooms: 2
- Main level bedrooms: 2
Other
- Features: Ensuite Privilege
- Level: Main
Bedroom
- Level: Main
Bathroom
- Features: 4-Piece
- Level: Main
Bathroom
- Features: 4-Piece, Ensuite
- Level: Main
Bathroom
- Features: 3-Piece
- Level: Lower
Dining room
- Level: Main
Kitchen
- Level: Main
Laundry
- Level: Main
Living room
- Level: Main
Recreation room
- Level: Lower
Utility room
- Level: Lower
Heating
- Natural Gas
Cooling
- Central Air
Appliances
- Included: Water Heater, Dishwasher, Dryer, Refrigerator, Stove, Washer
- Laundry: In-Suite
Features
- High Speed Internet, Air Exchanger, Auto Garage Door Remote(s)
- Basement: Full,Finished
- Number of fireplaces: 1
- Fireplace features: Electric
Interior area
- Total structure area: 1,282
- Total interior livable area: 1,282 sqft
- Finished area above ground: 1,282
Property
Parking
- Total spaces: 3
- Parking features: Attached Garage, Interlock, Private Drive Single Wide
- Attached garage spaces: 1
- Uncovered spaces: 2
Features
- Patio & porch: Deck
- Exterior features: Landscaped, Private Entrance, Year Round Living
- Frontage type: West
- Frontage length: 27.82
Lot
- Size: 3,096 sqft
- Dimensions: 27.82 x 111.3
- Features: Urban, Rectangular, Near Golf Course, Highway Access, Hospital, Landscaped, Major Highway, Park, Place of Worship, Regional Mall, Schools, Shopping Nearby
Details
- Parcel number: 644250623
- Zoning: R3-3
Construction
Type & style
- Home type: Townhouse
- Architectural style: Bungalow
- Property subtype: Row/Townhouse, Residential
- Attached to another structure: Yes
Materials
- Stone, Vinyl Siding
- Foundation: Poured Concrete
- Roof: Asphalt Shing
Condition
- 6-15 Years,New Construction
- New construction: Yes
- Year built: 2018
Utilities & green energy
- Sewer: Sewer (Municipal)
- Water: Municipal
- Utilities for property: Cable Connected, Cell Service, Electricity Connected, Natural Gas Connected, Phone Connected
Community & neighborhood
Location
- Region: Thorold
Price history
| Date | Event | Price |
|---|---|---|
| 7/24/2025 | Sold | C$699,900-8.5%C$546/sqft |
Source: ITSO #40715196 | ||
| 2/25/2025 | Price change | C$764,900-0.6%C$597/sqft |
Source: | ||
| 1/16/2025 | Listed for sale | C$769,900C$601/sqft |
Source: | ||
Public tax history
Tax history is unavailable.
Neighborhood: L2V
Nearby schools
GreatSchools rating
- 4/10Harry F Abate Elementary SchoolGrades: 2-6Distance: 10.9 mi
- 3/10Gaskill Preparatory SchoolGrades: 7-8Distance: 11.8 mi
- 3/10Niagara Falls High SchoolGrades: 9-12Distance: 12.7 mi
Schools provided by the listing agent
- Elementary: Glendale Public School, St Kevin Catholic Elementary School
- High: Notre Dame College School, Welland Centennial Secondary Scho
Source: ITSO. This data may not be complete. We recommend contacting the local school district to confirm school assignments for this home.

