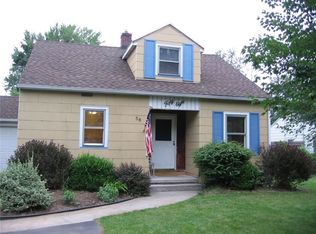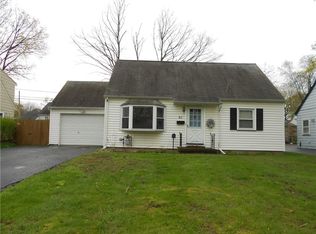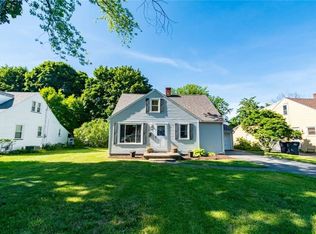Closed
$138,000
50 Andover St, Rochester, NY 14615
3beds
1,228sqft
Single Family Residence
Built in 1940
6,534 Square Feet Lot
$179,000 Zestimate®
$112/sqft
$1,979 Estimated rent
Home value
$179,000
$166,000 - $192,000
$1,979/mo
Zestimate® history
Loading...
Owner options
Explore your selling options
What's special
This home has it all, Updated Kitchen w/new appliances, New shaker style cabinets & Granite Countertops!! Layout is an open 3 Bedroom Cape. 2 bedrooms on 1st Floor, 1 Large Bedroom with Ample closest space on 2nd Floor! Enjoy the First Floor Laundry, Attached Garage & massive fully fenced in back yard! GREECE SCHOOL DISTRICT, also located close to shopping centers, restaurants all major highways! Perfect Opportunity for Owner Occupant or Investor. Everything Is Ready For You To Move Right In! Open House Saturday 1/21/23 (1:00pm-2:30pm) Delayed negotiations, All Offers Will Be Presented Tuesday 1/24/23 by Noon!
Zillow last checked: 8 hours ago
Listing updated: March 28, 2023 at 06:30am
Listed by:
Cassandra Bradley 585-758-8400,
Keller Williams Realty Greater Rochester
Bought with:
Keith Garfinkel, 10401365067
Keller Williams Realty Greater Rochester
Christopher McGill, 10401363658
Keller Williams Realty Greater Rochester
Source: NYSAMLSs,MLS#: R1451765 Originating MLS: Rochester
Originating MLS: Rochester
Facts & features
Interior
Bedrooms & bathrooms
- Bedrooms: 3
- Bathrooms: 1
- Full bathrooms: 1
- Main level bathrooms: 1
- Main level bedrooms: 2
Heating
- Gas, Forced Air
Appliances
- Included: Dryer, Gas Oven, Gas Range, Gas Water Heater, Refrigerator, Washer
- Laundry: Main Level
Features
- Breakfast Bar, Separate/Formal Living Room, Living/Dining Room, Bedroom on Main Level
- Flooring: Carpet, Ceramic Tile, Hardwood, Varies
- Basement: Crawl Space
- Has fireplace: No
Interior area
- Total structure area: 1,228
- Total interior livable area: 1,228 sqft
Property
Parking
- Total spaces: 1
- Parking features: Attached, Garage
- Attached garage spaces: 1
Features
- Exterior features: Blacktop Driveway, Concrete Driveway, Fence, Private Yard, See Remarks
- Fencing: Partial
Lot
- Size: 6,534 sqft
- Dimensions: 60 x 110
- Features: Near Public Transit, Residential Lot
Details
- Parcel number: 2628000757200001036000
- Special conditions: Standard
Construction
Type & style
- Home type: SingleFamily
- Architectural style: Cape Cod,Two Story
- Property subtype: Single Family Residence
Materials
- Aluminum Siding, Steel Siding, Vinyl Siding
- Foundation: Block
- Roof: Shingle
Condition
- Resale
- Year built: 1940
Utilities & green energy
- Sewer: Connected
- Water: Connected, Public
- Utilities for property: Sewer Connected, Water Connected
Community & neighborhood
Location
- Region: Rochester
- Subdivision: Kodak Emps Realty Corp
Other
Other facts
- Listing terms: Cash,Conventional,FHA,VA Loan
Price history
| Date | Event | Price |
|---|---|---|
| 3/20/2023 | Sold | $138,000+10.5%$112/sqft |
Source: | ||
| 1/26/2023 | Pending sale | $124,900$102/sqft |
Source: | ||
| 1/19/2023 | Listed for sale | $124,900-0.1%$102/sqft |
Source: | ||
| 1/7/2022 | Sold | $125,000+4.3%$102/sqft |
Source: | ||
| 10/4/2021 | Pending sale | $119,900$98/sqft |
Source: | ||
Public tax history
| Year | Property taxes | Tax assessment |
|---|---|---|
| 2024 | -- | $110,700 |
| 2023 | -- | $110,700 +30.2% |
| 2022 | -- | $85,000 |
Find assessor info on the county website
Neighborhood: 14615
Nearby schools
GreatSchools rating
- 5/10Longridge SchoolGrades: K-5Distance: 1.4 mi
- 4/10Odyssey AcademyGrades: 6-12Distance: 1.5 mi
Schools provided by the listing agent
- District: Greece
Source: NYSAMLSs. This data may not be complete. We recommend contacting the local school district to confirm school assignments for this home.


