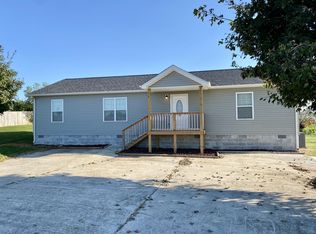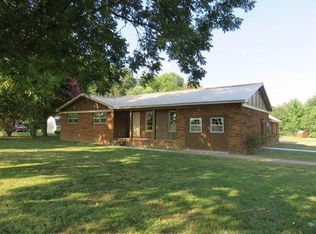Closed
$282,000
50 Allred Rd, Decherd, TN 37324
3beds
1,564sqft
Single Family Residence, Residential
Built in 2021
0.81 Acres Lot
$290,700 Zestimate®
$180/sqft
$1,908 Estimated rent
Home value
$290,700
$238,000 - $358,000
$1,908/mo
Zestimate® history
Loading...
Owner options
Explore your selling options
What's special
MOTIVATED SELLERS!!! MOVE IN READY!!! This meticulously maintained home was built in 2021 and features 3 bedrooms, 2 bathrooms, a large living room, eat in kitchen with stainless appliances, large laundry room, LPV flooring throughout, a fenced in back yard with a deck, covered front porch, and sits on almost an acre lot. The large master bedroom features a large walk in closet. The side yard allows plenty of room for the kids to play. Evergreen trees have been planted along the road at the end of the yard for privacy. Enjoy the scenery of beautiful farmland while relaxing on your front porch. There is an extended gravel pad, for extra parking. The refrigerator, stove, and storage shed will stay with the property. Times to various locations: Winchester Square 10 mins, Nissan Plant 12 mins, Tullahoma 12 mins, several boat ramps on Tim's Ford Lake 12 mins, Arnold AF Base 7 mins, I-24 8 mins.
Zillow last checked: 8 hours ago
Listing updated: September 26, 2024 at 03:07pm
Listing Provided by:
Jamie Holloway 615-605-7952,
Parks Auction & Realty
Bought with:
Corey Brown, 362594
Keller Williams Realty - Murfreesboro
Bo Davis, 334746
Keller Williams Realty - Murfreesboro
Source: RealTracs MLS as distributed by MLS GRID,MLS#: 2659117
Facts & features
Interior
Bedrooms & bathrooms
- Bedrooms: 3
- Bathrooms: 2
- Full bathrooms: 2
- Main level bedrooms: 3
Bedroom 1
- Features: Full Bath
- Level: Full Bath
- Area: 210 Square Feet
- Dimensions: 14x15
Bedroom 2
- Area: 150 Square Feet
- Dimensions: 15x10
Bedroom 3
- Area: 150 Square Feet
- Dimensions: 15x10
Kitchen
- Features: Eat-in Kitchen
- Level: Eat-in Kitchen
- Area: 200 Square Feet
- Dimensions: 20x10
Living room
- Area: 300 Square Feet
- Dimensions: 20x15
Heating
- Central, Electric
Cooling
- Central Air, Electric
Appliances
- Included: Refrigerator, Electric Oven, Electric Range
- Laundry: Electric Dryer Hookup, Washer Hookup
Features
- Ceiling Fan(s), Pantry
- Flooring: Laminate
- Basement: Crawl Space
- Has fireplace: No
Interior area
- Total structure area: 1,564
- Total interior livable area: 1,564 sqft
- Finished area above ground: 1,564
Property
Parking
- Parking features: Concrete, Gravel
Features
- Levels: One
- Stories: 1
- Patio & porch: Porch, Covered
- Fencing: Back Yard
Lot
- Size: 0.81 Acres
- Dimensions: 150.35 x 178.8 IRR
- Features: Corner Lot, Level
Details
- Parcel number: 026 05413 000
- Special conditions: Standard
Construction
Type & style
- Home type: SingleFamily
- Property subtype: Single Family Residence, Residential
Materials
- Vinyl Siding
- Roof: Asphalt
Condition
- New construction: No
- Year built: 2021
Utilities & green energy
- Sewer: Septic Tank
- Water: Public
- Utilities for property: Electricity Available, Water Available
Community & neighborhood
Location
- Region: Decherd
- Subdivision: Redbird Cove
Price history
| Date | Event | Price |
|---|---|---|
| 9/26/2024 | Sold | $282,000+2.5%$180/sqft |
Source: | ||
| 9/8/2024 | Contingent | $275,000$176/sqft |
Source: | ||
| 8/18/2024 | Price change | $275,000-4.8%$176/sqft |
Source: | ||
| 7/20/2024 | Price change | $289,000-3.7%$185/sqft |
Source: | ||
| 6/23/2024 | Price change | $300,000-6.3%$192/sqft |
Source: | ||
Public tax history
| Year | Property taxes | Tax assessment |
|---|---|---|
| 2025 | $1,120 | $56,150 |
| 2024 | $1,120 | $56,150 |
| 2023 | $1,120 +8.5% | $56,150 +2% |
Find assessor info on the county website
Neighborhood: 37324
Nearby schools
GreatSchools rating
- 3/10Decherd Elementary SchoolGrades: PK-5Distance: 4.1 mi
- 4/10North Middle SchoolGrades: 6-8Distance: 4.3 mi
- 4/10Franklin Co High SchoolGrades: 9-12Distance: 6.2 mi
Schools provided by the listing agent
- Elementary: Rock Creek Elementary
- Middle: North Middle School
- High: Franklin Co High School
Source: RealTracs MLS as distributed by MLS GRID. This data may not be complete. We recommend contacting the local school district to confirm school assignments for this home.

Get pre-qualified for a loan
At Zillow Home Loans, we can pre-qualify you in as little as 5 minutes with no impact to your credit score.An equal housing lender. NMLS #10287.

