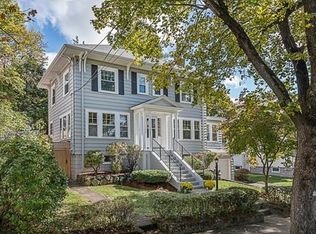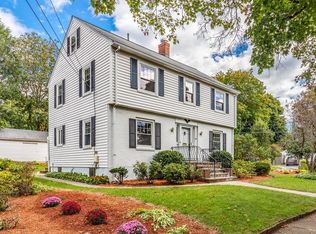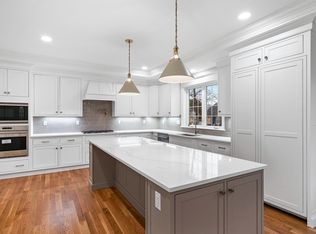Sold for $1,365,000
$1,365,000
50 Allen Rd, Winchester, MA 01890
3beds
2,769sqft
Single Family Residence
Built in 1925
6,669 Square Feet Lot
$1,561,300 Zestimate®
$493/sqft
$4,872 Estimated rent
Home value
$1,561,300
$1.44M - $1.72M
$4,872/mo
Zestimate® history
Loading...
Owner options
Explore your selling options
What's special
Top East side neighborhood! Don't miss this renovated & expanded 3BR home offering a great layout, flooded w/natural light. Spacious Living room w/wood burning fireplace, adjacent sun room, office/play room plus a stunning eat in kitchen w/ ample storage, prep space, large island & dining area w/ vaulted ceilings & picture window overlooking the well manicured yard. The main floor also includes a formal dining room & half bath w/ direct access to patio/yard. Upstairs the 2nd floor has 3 nicely sized bedrooms & full hall bath. The finished lower makes for great recreation space w/ large open room w/ built in desk, half bath, gym area, an adorable kids play room w/hand crafted club house door, laundry & plenty of storage! This home is equipped with a new AC system, 1 car garage w/EV hookup. Located on a great street in top location close to Winchester center! Hardwood floors & nice ceiling height throughout. A perfectly sized yard & patio complete this ideal home.
Zillow last checked: 8 hours ago
Listing updated: July 02, 2024 at 12:08pm
Listed by:
Kim Covino & Co. Team 781-249-3854,
Compass 781-219-0313,
Kim Covino 781-249-3854
Bought with:
The Mezini Team
Capital Realty Group
Source: MLS PIN,MLS#: 73226935
Facts & features
Interior
Bedrooms & bathrooms
- Bedrooms: 3
- Bathrooms: 3
- Full bathrooms: 1
- 1/2 bathrooms: 2
Primary bedroom
- Features: Flooring - Hardwood, Lighting - Overhead
- Level: Second
- Area: 192
- Dimensions: 16 x 12
Bedroom 2
- Features: Flooring - Hardwood, Lighting - Overhead
- Level: Second
- Area: 130
- Dimensions: 13 x 10
Bedroom 3
- Features: Flooring - Hardwood, Lighting - Overhead
- Level: Second
- Area: 132
- Dimensions: 12 x 11
Bathroom 1
- Features: Bathroom - Half, Flooring - Stone/Ceramic Tile
- Level: First
- Area: 35
- Dimensions: 7 x 5
Bathroom 2
- Features: Bathroom - Full, Flooring - Stone/Ceramic Tile
- Level: Second
- Area: 48
- Dimensions: 8 x 6
Bathroom 3
- Features: Bathroom - Half, Flooring - Stone/Ceramic Tile
- Level: Basement
- Area: 18
- Dimensions: 6 x 3
Dining room
- Features: Flooring - Hardwood, Lighting - Pendant
- Level: First
- Area: 144
- Dimensions: 12 x 12
Family room
- Features: Flooring - Vinyl, Recessed Lighting
- Level: Basement
- Area: 644
- Dimensions: 28 x 23
Kitchen
- Features: Vaulted Ceiling(s), Flooring - Hardwood, Breakfast Bar / Nook, Recessed Lighting, Lighting - Pendant
- Level: First
- Area: 416
- Dimensions: 26 x 16
Living room
- Features: Flooring - Hardwood, Recessed Lighting
- Level: First
- Area: 240
- Dimensions: 20 x 12
Office
- Features: Flooring - Hardwood
- Level: First
- Area: 96
- Dimensions: 12 x 8
Heating
- Baseboard, Natural Gas
Cooling
- Central Air
Appliances
- Included: Range, Dishwasher, Disposal, Refrigerator, Freezer, Washer, Dryer
- Laundry: Flooring - Stone/Ceramic Tile, In Basement
Features
- Lighting - Overhead, Office, Play Room
- Flooring: Hardwood, Flooring - Hardwood
- Windows: Insulated Windows
- Basement: Full,Partially Finished
- Number of fireplaces: 1
- Fireplace features: Living Room
Interior area
- Total structure area: 2,769
- Total interior livable area: 2,769 sqft
Property
Parking
- Total spaces: 5
- Parking features: Detached, Paved Drive, Off Street
- Garage spaces: 1
- Uncovered spaces: 4
Features
- Patio & porch: Patio
- Exterior features: Patio, Professional Landscaping, Sprinkler System
Lot
- Size: 6,669 sqft
Details
- Parcel number: M:006 B:0288 L:0,896042
- Zoning: RDB
Construction
Type & style
- Home type: SingleFamily
- Architectural style: Colonial
- Property subtype: Single Family Residence
Materials
- Frame
- Foundation: Concrete Perimeter
- Roof: Shingle
Condition
- Year built: 1925
Utilities & green energy
- Sewer: Public Sewer
- Water: Public
- Utilities for property: for Gas Range, for Electric Range
Community & neighborhood
Community
- Community features: Public Transportation, Shopping, Pool, Tennis Court(s), Park, Walk/Jog Trails, Golf, Medical Facility, Laundromat, Bike Path, Conservation Area, Highway Access, House of Worship, Private School, Public School, T-Station
Location
- Region: Winchester
- Subdivision: East Side
Price history
| Date | Event | Price |
|---|---|---|
| 7/2/2024 | Sold | $1,365,000-2.4%$493/sqft |
Source: MLS PIN #73226935 Report a problem | ||
| 6/3/2024 | Contingent | $1,399,000$505/sqft |
Source: MLS PIN #73226935 Report a problem | ||
| 5/29/2024 | Price change | $1,399,000-2.1%$505/sqft |
Source: MLS PIN #73226935 Report a problem | ||
| 4/22/2024 | Listed for sale | $1,429,000+113.3%$516/sqft |
Source: MLS PIN #73226935 Report a problem | ||
| 3/24/2003 | Sold | $670,000+119.7%$242/sqft |
Source: Public Record Report a problem | ||
Public tax history
| Year | Property taxes | Tax assessment |
|---|---|---|
| 2025 | $15,885 +5.4% | $1,432,400 +7.7% |
| 2024 | $15,072 +4.8% | $1,330,300 +9.1% |
| 2023 | $14,382 +1.7% | $1,218,800 +7.8% |
Find assessor info on the county website
Neighborhood: 01890
Nearby schools
GreatSchools rating
- 9/10Lincoln Elementary SchoolGrades: K-5Distance: 0.8 mi
- 8/10McCall Middle SchoolGrades: 6-8Distance: 0.8 mi
- 10/10Winchester High SchoolGrades: 9-12Distance: 1.2 mi
Schools provided by the listing agent
- Elementary: Lincoln
- Middle: Mccall
- High: Winchester High
Source: MLS PIN. This data may not be complete. We recommend contacting the local school district to confirm school assignments for this home.
Get a cash offer in 3 minutes
Find out how much your home could sell for in as little as 3 minutes with a no-obligation cash offer.
Estimated market value$1,561,300
Get a cash offer in 3 minutes
Find out how much your home could sell for in as little as 3 minutes with a no-obligation cash offer.
Estimated market value
$1,561,300


