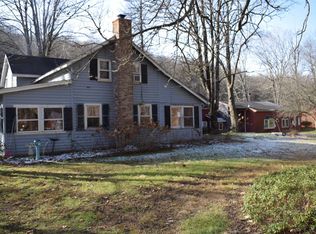Perfect Setting - Magnificent English Manor Tudor home on 5 scenic acres. Very well built stick built home, 2 story foyer with curved front staircase, iron circular staircase in rear, hardwood floors, solarium for gardening or artist studio, large home with 2 fireplaces, cherry cabinets, granite counters, main floor master suite. Super attractive curb appeal, privacy, large circular driveway, above & below walk out finished basement ideal for in-law, double staircases from basement (interior & garage), generator & hookup, beautiful gardens, and distant views. Priced below market to sell fast!
This property is off market, which means it's not currently listed for sale or rent on Zillow. This may be different from what's available on other websites or public sources.
