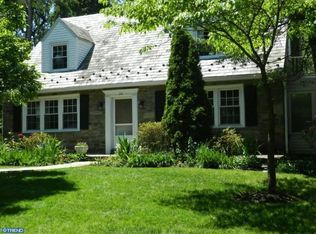On a tree-lined street in a beautiful Wynnewood neighborhood, you will find this updated stone and siding Colonial with 4 bedrooms and 2 and a half bathrooms on an extra large lot. The entry and expanded kitchen have new tile floors. Kitchen has new white cabinets, subway tile backsplash, GE stainless double ovens, GE gas cooktop, pendant lighting, under counter lighting, built-in GE microwave/convection oven, gray quartz countertops, and bar seating. The dining area has space for a large table that looks out to the back yard through a bay picture window. There is also a door out to a covered porch for fun summer dining and entertaining. The kitchen is open to a living room with wood floors and a gas fireplace, and it also connected to a carpeted family room/sun porch filled with windows and natural light. Lower level is carpeted and has powder room, laundry room, work room, and play area. It was also recently refinished and got a new French drain and storm door. Carpeting runs up both sets of stairs and in the upstairs hallway. All 4 bedrooms are on the second level and have beautiful hardwood floors. There is a full hall bath with a tub and a master bath with a shower. This gorgeous home has gas heat, central air, ceiling fans, recessed lighting, a newer roof and all new windows. One car attached garage and private driveway. The spacious, fenced-in yard gives tons of room to play and has a creek (in a NO FLOOD zone!) with a quaint bridge. This home has only had 2 owners ~ you could be the 3rd! Lower Merion school district and easy access to all major roads and transportation. 2019-03-26
This property is off market, which means it's not currently listed for sale or rent on Zillow. This may be different from what's available on other websites or public sources.
