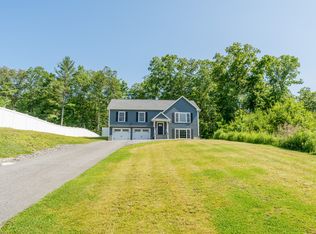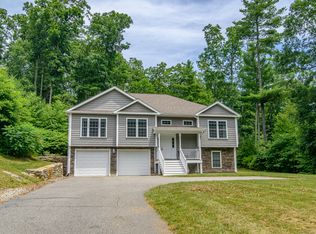2018 custom, well built and well maintained home. 3 bedrooms with 2.5 baths, on .94 acres, with newly paved driveway. Total of 2,276 square feet of living space, with nice open floor plan, eat in kitchen, and hardwood floors throughout entire 1st floor. Living room has a propane fireplace to keep you warm on cool nights, and a surround sound system. Downstairs den would make a great home office. Glass sliding doors off of kitchen lead to a 12 x 12 trek deck and a stamped concrete patio with firepit for entertaining. $30,000 white vinyl fencing installed in 2020 enclose the entire back yard for privacy. Above ground pool installed 2021. Primary bedroom up stairs with primary bathroom and walk in closet. Finished basement in 2020 to include family room, and play room. Mini split system for heating/cooling in basement. Mini split system on first floor and primary bedroom for cooling. HIGHEST AND BEST DUE 7/10 BY 8 P.M. Seller reserves the right to accept an offer at any time.
This property is off market, which means it's not currently listed for sale or rent on Zillow. This may be different from what's available on other websites or public sources.


