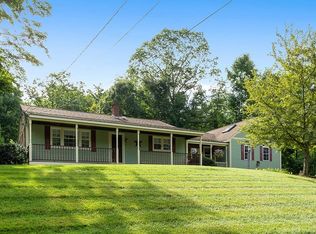Now vacant . Short sale now Ready to close fast. All inspections are on the buyer. Large hip roof home in a great area of town. Large treed secluded yard. A little bit of work and this home could be perfect. A masonry Wood burning fireplace. on the first level 3 bedrooms and a full bath. hardwood floors. Nice open kitchen loaded with cabinets. A slider off of the dining area leads to a large deck over looking the back yard. A lower level features a wood stove and a full bath. So many possibilities BRING Your Offer.
This property is off market, which means it's not currently listed for sale or rent on Zillow. This may be different from what's available on other websites or public sources.
