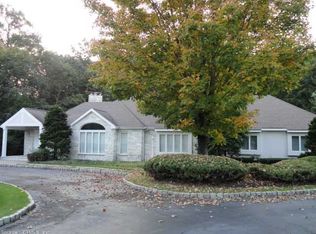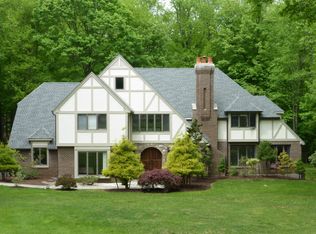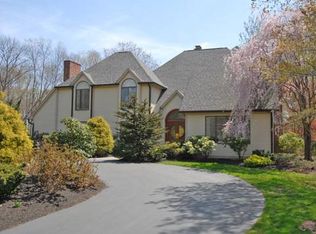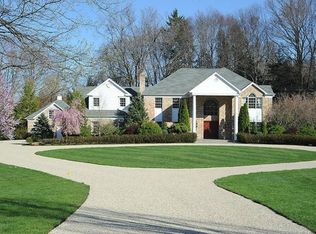Sold for $1,500,000 on 10/23/25
$1,500,000
50 Abrams Road, Cheshire, CT 06410
4beds
4,981sqft
Single Family Residence
Built in 1988
1.85 Acres Lot
$1,515,300 Zestimate®
$301/sqft
$6,701 Estimated rent
Home value
$1,515,300
$1.35M - $1.71M
$6,701/mo
Zestimate® history
Loading...
Owner options
Explore your selling options
What's special
Welcome to a spectacular retreat in Southern Cheshire's coveted Mountaincrest neighborhood. This stunning 4-bedroom home is filled with natural light, thanks to oversized windows & skylights throughout. A dramatic two-story foyer leads into a spacious living room with cathedral ceilings and a cozy fireplace, setting the tone for a warm, inviting layout. The living room flows beautifully into a banquet size dining room wrapped in walls of glass that overlook lush, professionally landscaped gardens. The new kitchen is a chef's dream-designed with custom cabinetry, a large pantry, high-end appliances, & a huge center island. A spacious eating area opens right into the family room, where you'll find custom built-ins and a second fireplace. Just off the kitchen is a heated sunroom-an ideal flex space for a home office, den, or peaceful solarium. Upstairs are 4 large bedrooms and updated bathrooms, including a primary suite with incredible closet space and a spa-like bath. The newly refinished walk-out lower level offers a large playroom, gym & rec space. Step out onto the oversized deck and your very own private resort awaits-nearly 2 acres of manicured grounds with a heated swimming pool, fabulous cabana & a tennis court that's also lined for pickleball. 3 car garage opens to an enormous mud room/laundry. Lots of upgrades. Generator. This is a rare chance to live in a peaceful, luxury setting with top-tier amenities. A home like this doesn't come around often.
Zillow last checked: 8 hours ago
Listing updated: October 24, 2025 at 03:17am
Listed by:
THE SUSAN SANTORO TEAM,
Susan Santoro 203-605-5297,
William Pitt Sotheby's Int'l 203-453-2533
Bought with:
Lauren Freedman, REB.0792452
Coldwell Banker Realty
Source: Smart MLS,MLS#: 24117056
Facts & features
Interior
Bedrooms & bathrooms
- Bedrooms: 4
- Bathrooms: 3
- Full bathrooms: 2
- 1/2 bathrooms: 1
Primary bedroom
- Features: Vaulted Ceiling(s), Full Bath, Walk-In Closet(s)
- Level: Upper
- Area: 462 Square Feet
- Dimensions: 22 x 21
Bedroom
- Level: Upper
- Area: 204 Square Feet
- Dimensions: 17 x 12
Bedroom
- Level: Upper
- Area: 210 Square Feet
- Dimensions: 14 x 15
Bedroom
- Level: Upper
- Area: 300 Square Feet
- Dimensions: 15 x 20
Dining room
- Features: Bay/Bow Window, Hardwood Floor
- Level: Main
- Area: 256 Square Feet
- Dimensions: 16 x 16
Family room
- Features: Entertainment Center, Fireplace, Hardwood Floor
- Level: Main
- Area: 360 Square Feet
- Dimensions: 15 x 24
Kitchen
- Features: Breakfast Bar, Kitchen Island, Pantry, Hardwood Floor
- Level: Main
- Area: 416 Square Feet
- Dimensions: 16 x 26
Living room
- Features: Skylight, Vaulted Ceiling(s), Fireplace, Hardwood Floor
- Level: Main
- Area: 336 Square Feet
- Dimensions: 16 x 21
Rec play room
- Level: Lower
- Area: 1426 Square Feet
- Dimensions: 46 x 31
Sun room
- Level: Main
- Area: 255 Square Feet
- Dimensions: 17 x 15
Heating
- Forced Air, Oil, Propane
Cooling
- Central Air
Appliances
- Included: Cooktop, Oven, Refrigerator, Dishwasher, Washer, Dryer, Water Heater
- Laundry: Main Level
Features
- Open Floorplan
- Basement: Full,Finished
- Attic: Access Via Hatch
- Number of fireplaces: 2
Interior area
- Total structure area: 4,981
- Total interior livable area: 4,981 sqft
- Finished area above ground: 3,903
- Finished area below ground: 1,078
Property
Parking
- Total spaces: 3
- Parking features: Attached, Garage Door Opener
- Attached garage spaces: 3
Features
- Patio & porch: Deck
- Exterior features: Outdoor Grill, Tennis Court(s), Garden, Lighting, Stone Wall, Underground Sprinkler
- Has private pool: Yes
- Pool features: Heated, In Ground
Lot
- Size: 1.85 Acres
- Features: Few Trees
Details
- Additional structures: Cabana, Pool House
- Parcel number: 1086907
- Zoning: R-80
- Other equipment: Generator
Construction
Type & style
- Home type: SingleFamily
- Architectural style: Colonial
- Property subtype: Single Family Residence
Materials
- Clapboard, Brick
- Foundation: Concrete Perimeter
- Roof: Shingle
Condition
- New construction: No
- Year built: 1988
Utilities & green energy
- Sewer: Septic Tank
- Water: Well
Community & neighborhood
Security
- Security features: Security System
Community
- Community features: Health Club, Library, Medical Facilities, Playground
Location
- Region: Cheshire
Price history
| Date | Event | Price |
|---|---|---|
| 10/23/2025 | Sold | $1,500,000$301/sqft |
Source: | ||
| 10/8/2025 | Pending sale | $1,500,000$301/sqft |
Source: | ||
| 8/12/2025 | Listed for sale | $1,500,000+50.2%$301/sqft |
Source: | ||
| 6/25/2013 | Listing removed | $999,000$201/sqft |
Source: Press & Cuozzo Inc #N322184 Report a problem | ||
| 6/26/2012 | Price change | $999,000-16.4%$201/sqft |
Source: Press & Cuozzo Inc #N322184 Report a problem | ||
Public tax history
| Year | Property taxes | Tax assessment |
|---|---|---|
| 2025 | $19,513 +8.3% | $656,110 |
| 2024 | $18,017 +1.5% | $656,110 +29.7% |
| 2023 | $17,755 +2.2% | $505,990 |
Find assessor info on the county website
Neighborhood: 06410
Nearby schools
GreatSchools rating
- 9/10Norton SchoolGrades: K-6Distance: 1.1 mi
- 7/10Dodd Middle SchoolGrades: 7-8Distance: 3.3 mi
- 9/10Cheshire High SchoolGrades: 9-12Distance: 2 mi
Schools provided by the listing agent
- Elementary: Norton
- High: Cheshire
Source: Smart MLS. This data may not be complete. We recommend contacting the local school district to confirm school assignments for this home.

Get pre-qualified for a loan
At Zillow Home Loans, we can pre-qualify you in as little as 5 minutes with no impact to your credit score.An equal housing lender. NMLS #10287.
Sell for more on Zillow
Get a free Zillow Showcase℠ listing and you could sell for .
$1,515,300
2% more+ $30,306
With Zillow Showcase(estimated)
$1,545,606


