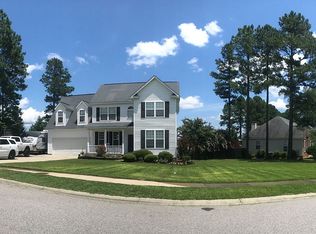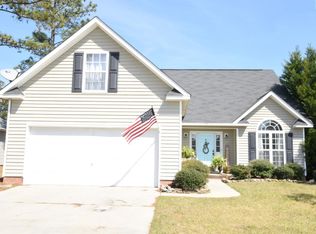Welcome home! Well maintained, spacious (freshly painted) home near schools and amenities.This home features a family room with trey ceiling, molding throughout, FP, and recessed lighting. There's a large "eat in" kitchen w/ss appliances, loads of cabinet/counter space and pantry. Formal dining area is right off the kitchen as well as a utility room. Master has trey ceilings, dbl vanitity, garden tub, sep shower and walk in closet. Upstairs there are two more bedrooms (one w/cath ceilings) a huge finished bonus room and a full bathroom. The exterior boasts a 10x10 deck for entertaining, large back yard, an auto sprinkler (front yard) as well as a Termite Bond. All this and a 12 month Home Warranty W/Old Republic-no worries you're covered!
This property is off market, which means it's not currently listed for sale or rent on Zillow. This may be different from what's available on other websites or public sources.

