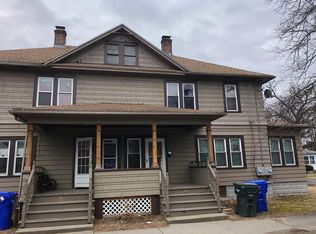Looking for a spacious multi-family, well, here it is. Newly remodeled two-family with a third-floor unit. The second and third floors have a combined five to six bedrooms, two full baths, a living room, a dining room, a family room, and two full bathrooms. Both baths have been gutted and updated with new ceramic tiled floors, new tub, and new vanities. The kitchen boasts new cabinets with marble-like counters, ceramic tiled floors, and a pantry. Newly sanded and stained hardwood floors throughout. The first floor offers five rooms two bedrooms, and a spacious kitchen. Two newer high-efficiency furnaces, fenced-yard and not to mention lead certified.
This property is off market, which means it's not currently listed for sale or rent on Zillow. This may be different from what's available on other websites or public sources.
