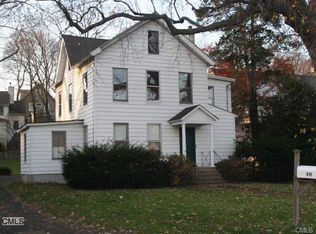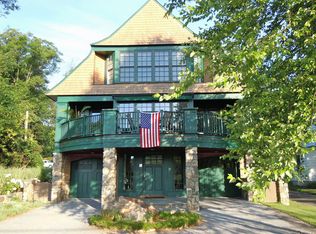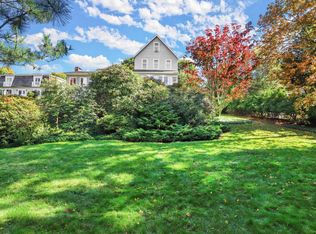Prepare to be wowed as you enter the circular drive to this custom built, Nantucket style colonial, perfectly sited on 3/4 of an acre, within walking distance to Bayley Beach, the shops and restaurants of Rowayton Village, Pinkney Park, the Community Center, and train. Beautifully crafted, and meticulously executed, this spacious home is perfect for entertaining, or just enjoying the comforts of home. The impeccable sunny interior features gleaming hardwood floors, 9 ft. ceilings on main level, a chef's kitchen with professional grade appliances, granite tops, large center island, custom cherry wood cabinetry and a large dining area that is open to the large family room with its floor to ceiling stone fireplace and custom built-ins, lavish baths, a romantic master bedroom suite with spa-like bath and French doors out to a balcony, a walk-up third level, a full finished lower level with full bath, crown molding throughout. Additionally, there is a 3 car garage, and a gorgeous 3 room apartment above garage with a private entrance. The meticulously landscaped grounds boast a very large patio and wrap around porches for entertaining even if it rains. This is a very rare find in Rowayton. Come home and stay!
This property is off market, which means it's not currently listed for sale or rent on Zillow. This may be different from what's available on other websites or public sources.


