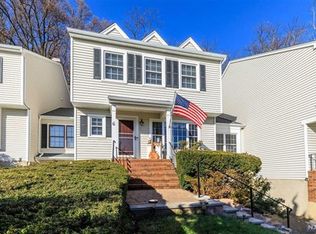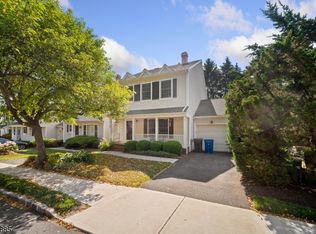Closed
$685,000
5 Zamrok Way, Morris Twp., NJ 07960
2beds
3baths
--sqft
Single Family Residence
Built in 1984
3,049.2 Square Feet Lot
$707,200 Zestimate®
$--/sqft
$3,836 Estimated rent
Home value
$707,200
$658,000 - $757,000
$3,836/mo
Zestimate® history
Loading...
Owner options
Explore your selling options
What's special
Zillow last checked: December 19, 2025 at 11:15pm
Listing updated: August 04, 2025 at 12:57pm
Listed by:
Patricia M. Mcandrew 908-273-2991,
Keller Williams Realty
Bought with:
Smitha Ramchandani
Christie's Int. Real Estate Group
Source: GSMLS,MLS#: 3965811
Facts & features
Price history
| Date | Event | Price |
|---|---|---|
| 8/4/2025 | Sold | $685,000+3.9% |
Source: | ||
| 6/13/2025 | Pending sale | $659,000 |
Source: | ||
| 5/29/2025 | Listed for sale | $659,000+61.5% |
Source: | ||
| 6/26/2017 | Sold | $408,000+8.8% |
Source: | ||
| 4/24/2017 | Listed for sale | $375,000+127.3% |
Source: KELLER WILLIAMS METROPOLITAN #3381683 | ||
Public tax history
| Year | Property taxes | Tax assessment |
|---|---|---|
| 2025 | $7,197 | $359,500 |
| 2024 | $7,197 -0.1% | $359,500 |
| 2023 | $7,208 +2.7% | $359,500 |
Find assessor info on the county website
Neighborhood: 07960
Nearby schools
GreatSchools rating
- NAHillcrest Elementary SchoolGrades: PK-2Distance: 1.1 mi
- 5/10Frelinghuysen Middle SchoolGrades: 6-8Distance: 4.1 mi
- 3/10Morristown High SchoolGrades: 9-12Distance: 2 mi
Get a cash offer in 3 minutes
Find out how much your home could sell for in as little as 3 minutes with a no-obligation cash offer.
Estimated market value
$707,200
Get a cash offer in 3 minutes
Find out how much your home could sell for in as little as 3 minutes with a no-obligation cash offer.
Estimated market value
$707,200

