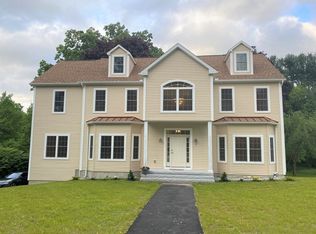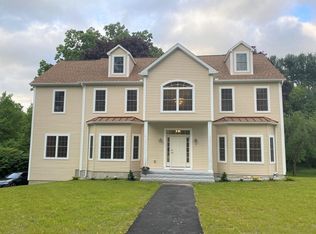Construction in early stages on this stunning Colonial located on a half acre lot in the coveted Manor neighborhood. This full renovation project from the foundation up will feature a desirable open floor plan with upscale finishes and modern design. The fabulous kitchen with island, SS appliances, quartz countertops, high end white cabinetry opens to the dining area and accesses a mahogany deck overlooking the fabulous back yard. Entertainment made easy with an easy flow into the open living room and family room. The second level offers four bedrooms including an amazing cathedral ceiling master suite with spa bath and large walk-in closet. The third level provides an excellent option for a guest suite or additional playroom area with full bath and open concept. Abundant unfinished space in the lower level could easily be added to. The expansive yard will be professionally landscaped with a paver walkway and plantings showcasing a much desired outdoor recreational option.
This property is off market, which means it's not currently listed for sale or rent on Zillow. This may be different from what's available on other websites or public sources.

