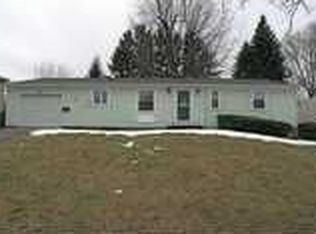Closed
$385,000
5 Wyman Dr, Rochester, NY 14622
5beds
2,496sqft
Single Family Residence
Built in 1965
0.27 Acres Lot
$398,000 Zestimate®
$154/sqft
$2,986 Estimated rent
Maximize your home sale
Get more eyes on your listing so you can sell faster and for more.
Home value
$398,000
$374,000 - $422,000
$2,986/mo
Zestimate® history
Loading...
Owner options
Explore your selling options
What's special
Expansive 5 bedroom 3 bath corner lot with partially fenced in back yard with paver patio and fire pit. This home has had nearly every room remodeled including Kitchen, 4 season room, all bedrooms and 3 fully renovated full bathrooms. Master suite has accent wall, Double closets and a full walk in closet, large master bath with double vanity, water closet and large custom tile shower. The home has 4 additional bedrooms, 2 upstairs and 2 down, first floor laundry, partially finished basement with additional 1/2 bath thats not included in description and so much more. Don't miss this one!! Open House Saturday 11-1pm. Delayed showings 4/24/24 at 10am , delayed negotiations to begin Monday 4/28/25 at 12pm
Zillow last checked: 8 hours ago
Listing updated: June 04, 2025 at 11:51am
Listed by:
Isaiah Dutcher 607-435-1588,
Revolution Real Estate
Bought with:
Rebecca M. Charpinsky, 10301213381
Elysian Homes by Mark Siwiec and Associates
Source: NYSAMLSs,MLS#: R1601536 Originating MLS: Rochester
Originating MLS: Rochester
Facts & features
Interior
Bedrooms & bathrooms
- Bedrooms: 5
- Bathrooms: 3
- Full bathrooms: 3
- Main level bathrooms: 1
- Main level bedrooms: 2
Heating
- Gas, Forced Air
Cooling
- Central Air
Appliances
- Included: Dishwasher, Electric Oven, Electric Range, Disposal, Gas Water Heater, Microwave, Refrigerator
- Laundry: Main Level
Features
- Granite Counters, Bedroom on Main Level, Bath in Primary Bedroom
- Flooring: Ceramic Tile, Hardwood, Luxury Vinyl, Varies
- Basement: Full,Partially Finished,Sump Pump
- Has fireplace: No
Interior area
- Total structure area: 2,496
- Total interior livable area: 2,496 sqft
Property
Parking
- Total spaces: 1
- Parking features: Attached, Garage, Garage Door Opener
- Attached garage spaces: 1
Features
- Levels: Two
- Stories: 2
- Patio & porch: Patio
- Exterior features: Blacktop Driveway, Fence, Patio
- Fencing: Partial
Lot
- Size: 0.27 Acres
- Dimensions: 71 x 127
- Features: Corner Lot, Rectangular, Rectangular Lot
Details
- Parcel number: 2634000770900001065000
- Special conditions: Standard
Construction
Type & style
- Home type: SingleFamily
- Architectural style: Colonial,Two Story
- Property subtype: Single Family Residence
Materials
- Wood Siding
- Foundation: Block
- Roof: Asphalt,Shingle
Condition
- Resale
- Year built: 1965
Utilities & green energy
- Electric: Circuit Breakers
- Sewer: Connected
- Water: Connected, Public
- Utilities for property: Electricity Connected, Sewer Connected, Water Connected
Community & neighborhood
Security
- Security features: Security System Owned
Location
- Region: Rochester
- Subdivision: Hidden Vly
Other
Other facts
- Listing terms: Cash,FHA,VA Loan
Price history
| Date | Event | Price |
|---|---|---|
| 6/2/2025 | Sold | $385,000+28.8%$154/sqft |
Source: | ||
| 5/1/2025 | Pending sale | $299,000$120/sqft |
Source: | ||
| 4/23/2025 | Listed for sale | $299,000+113.6%$120/sqft |
Source: | ||
| 5/31/2019 | Sold | $140,000-3.4%$56/sqft |
Source: | ||
| 4/11/2019 | Pending sale | $144,900$58/sqft |
Source: RE/MAX Realty Group #R1170565 Report a problem | ||
Public tax history
| Year | Property taxes | Tax assessment |
|---|---|---|
| 2024 | -- | $172,000 |
| 2023 | -- | $172,000 +8.8% |
| 2022 | -- | $158,100 |
Find assessor info on the county website
Neighborhood: 14622
Nearby schools
GreatSchools rating
- 9/10Brookview SchoolGrades: K-3Distance: 1.2 mi
- 6/10Dake Junior High SchoolGrades: 7-8Distance: 1 mi
- 8/10Irondequoit High SchoolGrades: 9-12Distance: 1 mi
Schools provided by the listing agent
- District: West Irondequoit
Source: NYSAMLSs. This data may not be complete. We recommend contacting the local school district to confirm school assignments for this home.
