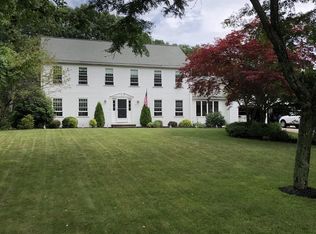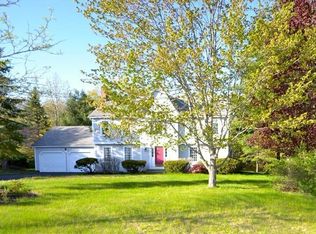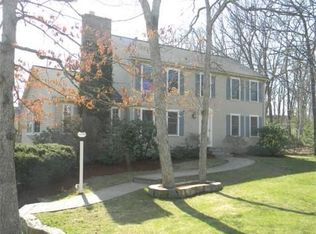Sold for $940,000 on 01/03/25
$940,000
5 Worcester Rd, Norfolk, MA 02056
4beds
3,738sqft
Single Family Residence
Built in 1986
0.76 Acres Lot
$1,005,900 Zestimate®
$251/sqft
$4,783 Estimated rent
Home value
$1,005,900
$935,000 - $1.09M
$4,783/mo
Zestimate® history
Loading...
Owner options
Explore your selling options
What's special
Welcome home to this pristine 4 bedroom colonial in a desirable neighborhood. The first floor boasts a cozy family room with a fireplace and built ins, a bright kitchen with granite counter tops and stainless steel appliances, a gracious dining room and living room perfect for entertaining. There is a stunning sunroom with natural light pouring through large windows that serves as a tranquil retreat. Step outside to discover your private oasis featuring a beautifully landscaped yard with a sparkling salt water pool surrounded by elegant decking and cabana/shed providing plenty of space for entertaining, lounging and enjoying the sun. The second level has a primary suite complete with generous walk in closet and updated en suite bathroom with dual sinks and a walk in shower. Three additional bedrooms are generous sized. The finished lower level provides a versatile space for the home. Showings begin at the Open House Friday September 27 from 4:30 - 6.
Zillow last checked: 8 hours ago
Listing updated: January 03, 2025 at 05:04pm
Listed by:
DEVELLIS DUGAN TEAM 508-654-2336,
Realty Executives Boston West 508-429-7391
Bought with:
Lorrie Guindon
Berkshire Hathaway HomeServices Page Realty
Source: MLS PIN,MLS#: 73295063
Facts & features
Interior
Bedrooms & bathrooms
- Bedrooms: 4
- Bathrooms: 3
- Full bathrooms: 2
- 1/2 bathrooms: 1
Primary bedroom
- Features: Bathroom - Full, Cathedral Ceiling(s), Ceiling Fan(s), Closet, Flooring - Hardwood
- Level: Second
Bedroom 2
- Features: Closet, Flooring - Hardwood
- Level: Second
Bedroom 3
- Features: Closet, Flooring - Hardwood
- Level: Second
Bedroom 4
- Features: Closet
- Level: Second
Bathroom 1
- Features: Bathroom - Half, Flooring - Stone/Ceramic Tile, Countertops - Stone/Granite/Solid, Beadboard
- Level: First
Bathroom 2
- Features: Bathroom - Full, Bathroom - Tiled With Tub & Shower, Closet - Linen, Flooring - Stone/Ceramic Tile, Countertops - Stone/Granite/Solid, Beadboard
- Level: Second
Bathroom 3
- Features: Bathroom - Full, Bathroom - Double Vanity/Sink, Bathroom - Tiled With Shower Stall, Closet - Linen, Countertops - Stone/Granite/Solid, Cabinets - Upgraded, Double Vanity
- Level: Second
Dining room
- Features: Flooring - Hardwood, Window(s) - Bay/Bow/Box
- Level: First
Family room
- Features: Closet/Cabinets - Custom Built, Flooring - Hardwood
- Level: First
Kitchen
- Features: Flooring - Hardwood, Dining Area, Pantry, Countertops - Stone/Granite/Solid, Recessed Lighting, Stainless Steel Appliances
- Level: Main,First
Living room
- Features: Flooring - Hardwood
- Level: First
Heating
- Baseboard, Oil
Cooling
- Central Air
Appliances
- Laundry: Flooring - Stone/Ceramic Tile, First Floor
Features
- Beamed Ceilings, Slider, Wainscoting, Closet, Recessed Lighting, Sun Room, Bonus Room, Central Vacuum
- Flooring: Flooring - Hardwood, Flooring - Wall to Wall Carpet
- Basement: Full,Finished,Bulkhead,Radon Remediation System
- Number of fireplaces: 1
- Fireplace features: Family Room
Interior area
- Total structure area: 3,738
- Total interior livable area: 3,738 sqft
Property
Parking
- Total spaces: 6
- Parking features: Attached, Garage Door Opener, Paved Drive, Off Street, Paved
- Attached garage spaces: 2
- Uncovered spaces: 4
Features
- Patio & porch: Deck, Patio
- Exterior features: Balcony / Deck, Deck, Patio, Pool - Inground, Storage, Professional Landscaping, Sprinkler System
- Has private pool: Yes
- Pool features: In Ground
Lot
- Size: 0.76 Acres
- Features: Wooded
Details
- Parcel number: M:0007 B:0045 L:0055,150834
- Zoning: Res
Construction
Type & style
- Home type: SingleFamily
- Architectural style: Colonial
- Property subtype: Single Family Residence
Materials
- Frame
- Foundation: Concrete Perimeter
- Roof: Shingle
Condition
- Year built: 1986
Utilities & green energy
- Sewer: Private Sewer
- Water: Public
- Utilities for property: for Electric Range
Community & neighborhood
Community
- Community features: Public Transportation, Shopping, Public School, T-Station
Location
- Region: Norfolk
Other
Other facts
- Listing terms: Contract
Price history
| Date | Event | Price |
|---|---|---|
| 1/3/2025 | Sold | $940,000+4.4%$251/sqft |
Source: MLS PIN #73295063 Report a problem | ||
| 10/2/2024 | Contingent | $899,999$241/sqft |
Source: MLS PIN #73295063 Report a problem | ||
| 9/26/2024 | Listed for sale | $899,999+246.2%$241/sqft |
Source: MLS PIN #73295063 Report a problem | ||
| 8/14/1997 | Sold | $260,000-10%$70/sqft |
Source: Public Record Report a problem | ||
| 4/14/1987 | Sold | $289,000$77/sqft |
Source: Public Record Report a problem | ||
Public tax history
| Year | Property taxes | Tax assessment |
|---|---|---|
| 2025 | $11,823 +5.8% | $740,300 +3.1% |
| 2024 | $11,179 +3.3% | $718,000 +8.8% |
| 2023 | $10,827 +6.6% | $659,800 +18.2% |
Find assessor info on the county website
Neighborhood: 02056
Nearby schools
GreatSchools rating
- NAH. Olive Day SchoolGrades: PK-2Distance: 1.4 mi
- 5/10King Philip Middle SchoolGrades: 7-8Distance: 0.9 mi
- 8/10King Philip Regional High SchoolGrades: 9-12Distance: 2 mi
Get a cash offer in 3 minutes
Find out how much your home could sell for in as little as 3 minutes with a no-obligation cash offer.
Estimated market value
$1,005,900
Get a cash offer in 3 minutes
Find out how much your home could sell for in as little as 3 minutes with a no-obligation cash offer.
Estimated market value
$1,005,900


