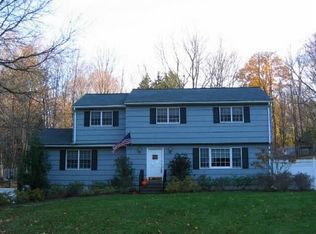A gracious mahogany front porch welcomes you to this quintessential CT farmhouse boasting everything you dream of in your country home! Stunning finishes, gorgeous sight-lines, built-ins, french doors and a luxuriously light and bright color pallet set the tone for this spectacular 4 br home offering the perfect combination of neighborhood feel in a natural setting. Step inside and enjoy a front to back vista offset by pristine hardwood floors & gorgeous millwork at every turn. To your right is the picture-perfect living room offering sunny views to the property through an expanse of windows. The adjoining dining room is a feast for the eyes with built-ins, extensive trim punctuated by french doors on both ends. The massive kitchen addition makes the heart jump with warm, natural cabinets set against creamy corian counters & featuring a sit-down island, soapstone farmhouse sink, a 5 burner gas cooktop, stainless steel appliances (incl. double wall ovens) etc.. A slider leads outside to an ideal composite deck only steps from your flat back yard. Just off the kitchen is an inviting t.v. den, and rounding out the main level is a fantastic family room featuring a gas-burning fireplace, & built-in desk & shelves... the perfect spot to get work done in front of a roaring fire! Upstairs are 4 bedrooms incl. the fabulous master w/ walk-in closet & spa-like bath and fabulously remodeled new hall bath. Don't miss the lower level playroom too! Minutes from town, this home has it all!
This property is off market, which means it's not currently listed for sale or rent on Zillow. This may be different from what's available on other websites or public sources.
