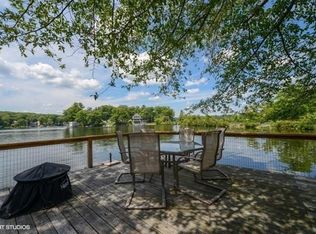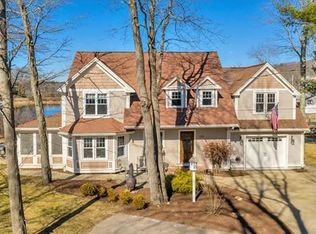Sold for $693,000 on 05/20/25
$693,000
5 Woody Island Rd, Hopkinton, MA 01748
3beds
1,623sqft
Single Family Residence
Built in 1940
4,250 Square Feet Lot
$679,100 Zestimate®
$427/sqft
$3,950 Estimated rent
Home value
$679,100
$625,000 - $733,000
$3,950/mo
Zestimate® history
Loading...
Owner options
Explore your selling options
What's special
Welcome to your charming waterfront cottage on Lake Maspenock, also known as North Pond. This idyllic retreat offers direct lakefront access, perfect for fishing, boating, & swimming. Just two blocks from a sandy beach, you'll enjoy a serene lifestyle while still being close to recreational activities. Inside, the home features a spacious living room with fireplace & dining area that flows into an open kitchen. The sunroom faces the lake and offers the ideal spot to relax and take in the views. The home has 3 bedrooms & 2.5 bathrooms. The primary suite includes a larger bedroom w/ vaulted ceilings, ensuite full bathroom & incredible private balcony overlooking the water. First floor laundry adds to the ease of living. Outside, you'll find 3 off-street parking spots, a patio w/ fire-pit & fenced yard for gardening, play & entertaining. The shed provides extra space for outdoor gear. Nearby is a grocery store, shopping area & easy access to 495. Come see for yourself!
Zillow last checked: 8 hours ago
Listing updated: May 21, 2025 at 01:12pm
Listed by:
Chris Vietor Homes 617-909-9669,
eXp Realty 888-854-7493
Bought with:
Marcy Blocker
Coldwell Banker Realty - Wellesley
Source: MLS PIN,MLS#: 73298287
Facts & features
Interior
Bedrooms & bathrooms
- Bedrooms: 3
- Bathrooms: 3
- Full bathrooms: 2
- 1/2 bathrooms: 1
- Main level bathrooms: 1
Primary bedroom
- Features: Bathroom - Full, Vaulted Ceiling(s), Flooring - Vinyl, Balcony / Deck, Exterior Access
- Level: Second
- Area: 204
- Dimensions: 17 x 12
Bedroom 2
- Features: Vaulted Ceiling(s), Flooring - Wall to Wall Carpet
- Level: Second
- Area: 108
- Dimensions: 12 x 9
Bedroom 3
- Features: Vaulted Ceiling(s), Flooring - Wall to Wall Carpet
- Level: Second
- Area: 108
- Dimensions: 12 x 9
Primary bathroom
- Features: Yes
Bathroom 1
- Features: Bathroom - Half, Flooring - Stone/Ceramic Tile, Dryer Hookup - Electric, Washer Hookup
- Level: Main,First
- Area: 30
- Dimensions: 6 x 5
Bathroom 2
- Features: Bathroom - Full, Bathroom - With Tub & Shower
- Level: Second
- Area: 42
- Dimensions: 6 x 7
Bathroom 3
- Features: Bathroom - Full, Bathroom - With Shower Stall
- Level: Second
- Area: 30
- Dimensions: 6 x 5
Dining room
- Features: Flooring - Stone/Ceramic Tile, Open Floorplan
- Level: Main,First
- Area: 143
- Dimensions: 13 x 11
Kitchen
- Features: Flooring - Stone/Ceramic Tile, Dining Area, Open Floorplan
- Level: Main,First
- Area: 104
- Dimensions: 13 x 8
Living room
- Features: Flooring - Wood, Exterior Access
- Level: Main,First
- Area: 304
- Dimensions: 16 x 19
Heating
- Baseboard, Oil
Cooling
- None
Appliances
- Laundry: Main Level, Electric Dryer Hookup, Washer Hookup, First Floor
Features
- Sun Room
- Flooring: Tile, Engineered Hardwood, Flooring - Vinyl
- Windows: Picture, Insulated Windows
- Has basement: No
- Number of fireplaces: 1
- Fireplace features: Living Room
Interior area
- Total structure area: 1,623
- Total interior livable area: 1,623 sqft
- Finished area above ground: 1,623
- Finished area below ground: 0
Property
Parking
- Total spaces: 3
- Parking features: Off Street, Stone/Gravel
- Uncovered spaces: 3
Accessibility
- Accessibility features: No
Features
- Patio & porch: Patio
- Exterior features: Patio, Balcony, Storage
- Has view: Yes
- View description: Scenic View(s)
- Waterfront features: Waterfront, Lake, Access, Private, Beach Access, Lake/Pond, Walk to, 0 to 1/10 Mile To Beach, Beach Ownership(Public)
Lot
- Size: 4,250 sqft
- Features: Easements, Level
Details
- Parcel number: M:0L35 B:0028 L:0,530595
- Zoning: RLF
Construction
Type & style
- Home type: SingleFamily
- Architectural style: Cottage
- Property subtype: Single Family Residence
Materials
- See Remarks
- Foundation: Other
- Roof: Shingle
Condition
- Year built: 1940
Utilities & green energy
- Sewer: Public Sewer
- Water: Public
- Utilities for property: for Electric Range, for Electric Oven, for Electric Dryer, Washer Hookup
Community & neighborhood
Community
- Community features: Park, Conservation Area
Location
- Region: Hopkinton
Price history
| Date | Event | Price |
|---|---|---|
| 5/20/2025 | Sold | $693,000-7.5%$427/sqft |
Source: MLS PIN #73298287 Report a problem | ||
| 4/7/2025 | Listed for sale | $749,000$461/sqft |
Source: MLS PIN #73298287 Report a problem | ||
| 12/16/2024 | Listing removed | $749,000$461/sqft |
Source: MLS PIN #73298287 Report a problem | ||
| 11/13/2024 | Price change | $749,000-3.2%$461/sqft |
Source: MLS PIN #73298287 Report a problem | ||
| 10/21/2024 | Price change | $774,000-2.6%$477/sqft |
Source: MLS PIN #73298287 Report a problem | ||
Public tax history
| Year | Property taxes | Tax assessment |
|---|---|---|
| 2025 | $10,733 +4.3% | $756,900 +7.5% |
| 2024 | $10,288 +3.6% | $704,200 +12.1% |
| 2023 | $9,930 +1.7% | $628,100 +9.6% |
Find assessor info on the county website
Neighborhood: 01748
Nearby schools
GreatSchools rating
- 10/10Elmwood Elementary SchoolGrades: 2-3Distance: 2 mi
- 8/10Hopkinton Middle SchoolGrades: 6-8Distance: 2.2 mi
- 10/10Hopkinton High SchoolGrades: 9-12Distance: 2.2 mi
Schools provided by the listing agent
- Middle: Hms
- High: Hopkinton High
Source: MLS PIN. This data may not be complete. We recommend contacting the local school district to confirm school assignments for this home.
Get a cash offer in 3 minutes
Find out how much your home could sell for in as little as 3 minutes with a no-obligation cash offer.
Estimated market value
$679,100
Get a cash offer in 3 minutes
Find out how much your home could sell for in as little as 3 minutes with a no-obligation cash offer.
Estimated market value
$679,100

