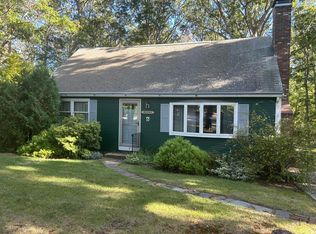Sold for $515,000 on 08/15/25
$515,000
5 Woodvue Circle, Forestdale, MA 02644
3beds
1,056sqft
Single Family Residence
Built in 1973
0.47 Acres Lot
$525,100 Zestimate®
$488/sqft
$2,958 Estimated rent
Home value
$525,100
$478,000 - $572,000
$2,958/mo
Zestimate® history
Loading...
Owner options
Explore your selling options
What's special
Back on the market! Welcome to 5 Woodvue Circle, a charming 3-bedroom, 1.5-bath home nestled in a quiet cul-de-sac in desirable Forestdale. This home features hardwood floors throughout most of the living space and a cozy wood-burning fireplace that adds warmth and character. This property offers incredible potential for the right buyer. A standout feature is the oversized two-car detached garage--perfect for vehicle storage, a workshop, or additional workspace. The home is ideally located near local schools and offers convenient access to Route 130, making commuting and errands a breeze. Passing Title V 3 BR septic system has been installed. This is a fantastic opportunity to bring your vision to life in a great neighborhood. Explore the possibilities! Property sold AS-IS.
Zillow last checked: 8 hours ago
Listing updated: August 16, 2025 at 02:09pm
Listed by:
Glenn Knapik 508-308-7686,
Today Real Estate
Bought with:
Mary Cronin, 9034575
Today Real Estate
Source: CCIMLS,MLS#: 22501943
Facts & features
Interior
Bedrooms & bathrooms
- Bedrooms: 3
- Bathrooms: 2
- Full bathrooms: 1
- 1/2 bathrooms: 1
Primary bedroom
- Level: First
Bedroom 2
- Features: Bedroom 2
Bedroom 3
- Features: Bedroom 3
Kitchen
- Features: Kitchen
Living room
- Features: Living Room
Heating
- Hot Water
Cooling
- None
Appliances
- Included: Dishwasher, Refrigerator, Electric Range
- Laundry: In Basement
Features
- Flooring: Hardwood, Vinyl
- Basement: Full
- Has fireplace: No
Interior area
- Total structure area: 1,056
- Total interior livable area: 1,056 sqft
Property
Parking
- Total spaces: 2
- Parking features: Garage
- Garage spaces: 2
Features
- Stories: 1
- Patio & porch: Patio
Lot
- Size: 0.47 Acres
- Features: Conservation Area, School, Medical Facility, Major Highway, House of Worship, Near Golf Course, Shopping, In Town Location, Wooded, Level, East of Route 6
Details
- Parcel number: 171010
- Zoning: R2
- Special conditions: None
Construction
Type & style
- Home type: SingleFamily
- Architectural style: Ranch
- Property subtype: Single Family Residence
Materials
- Clapboard, Shingle Siding
- Foundation: Poured
- Roof: Asphalt
Condition
- Actual
- New construction: No
- Year built: 1973
Utilities & green energy
- Sewer: Septic Tank, Private Sewer
Community & neighborhood
Location
- Region: Forestdale
Other
Other facts
- Listing terms: Conventional
Price history
| Date | Event | Price |
|---|---|---|
| 8/15/2025 | Sold | $515,000+3%$488/sqft |
Source: | ||
| 7/10/2025 | Pending sale | $499,900$473/sqft |
Source: | ||
| 7/4/2025 | Price change | $499,900+3%$473/sqft |
Source: | ||
| 5/7/2025 | Pending sale | $485,500$460/sqft |
Source: | ||
| 5/2/2025 | Listed for sale | $485,500$460/sqft |
Source: | ||
Public tax history
| Year | Property taxes | Tax assessment |
|---|---|---|
| 2025 | $4,276 +5.3% | $404,500 +7.6% |
| 2024 | $4,061 +0.7% | $376,000 +7.3% |
| 2023 | $4,031 +14.6% | $350,500 +31.2% |
Find assessor info on the county website
Neighborhood: Forestdale
Nearby schools
GreatSchools rating
- NAForestdale SchoolGrades: PK-2Distance: 0.5 mi
- 6/10Sandwich Middle High SchoolGrades: 7-12Distance: 3.1 mi
Schools provided by the listing agent
- District: Sandwich
Source: CCIMLS. This data may not be complete. We recommend contacting the local school district to confirm school assignments for this home.

Get pre-qualified for a loan
At Zillow Home Loans, we can pre-qualify you in as little as 5 minutes with no impact to your credit score.An equal housing lender. NMLS #10287.
Sell for more on Zillow
Get a free Zillow Showcase℠ listing and you could sell for .
$525,100
2% more+ $10,502
With Zillow Showcase(estimated)
$535,602