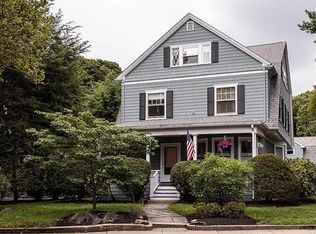Sold for $2,224,000 on 04/11/25
$2,224,000
5 Woodside Rd, Winchester, MA 01890
6beds
3,487sqft
Single Family Residence
Built in 1910
0.79 Acres Lot
$2,178,100 Zestimate®
$638/sqft
$6,250 Estimated rent
Home value
$2,178,100
$2.00M - $2.35M
$6,250/mo
Zestimate® history
Loading...
Owner options
Explore your selling options
What's special
Introducing a captivating waterside home on a gorgeous 34,000 sf lot, located in a top location w/ expansive frontage on Little Winter Pond. This 6-bedroom, 2.5-bathroom home offers unparalleled access to the picturesque pond for activities such as ice skating, fishing, kayaking, & more. The home’s interior is highlighted by high ceilings, hardwood floors & an original fireplace for cozy winter nights. The thoughtfully designed layout ensures effortless flow, perfect for both entertaining & day-to-day living. the updated kitchen offers water views from the bay window. All 6 of the bedrooms are generously sized & offer potential for a 2nd floor primary suite. Outside, the oversized yard is a nature lovers dream w/water access providing a peaceful retreat all year round with plenty of space for outdoor activities & relaxation. Unlock the potential of this great home which offers the perfect canvas to create your dream home with your personal touch & vision. Don't miss this great home!
Zillow last checked: 8 hours ago
Listing updated: April 11, 2025 at 09:34am
Listed by:
Kim Covino & Co. Team 781-249-3854,
Compass 781-219-0313,
Kim Covino 781-249-3854
Bought with:
Kim Covino & Co. Team
Compass
Source: MLS PIN,MLS#: 73337800
Facts & features
Interior
Bedrooms & bathrooms
- Bedrooms: 6
- Bathrooms: 3
- Full bathrooms: 2
- 1/2 bathrooms: 1
Primary bedroom
- Features: Closet, Flooring - Hardwood
- Level: Second
- Area: 169
- Dimensions: 13 x 13
Bedroom 2
- Features: Ceiling Fan(s), Closet, Flooring - Hardwood
- Level: Second
- Area: 154
- Dimensions: 14 x 11
Bedroom 3
- Features: Closet, Flooring - Hardwood
- Level: Second
- Area: 169
- Dimensions: 13 x 13
Bedroom 4
- Features: Closet, Flooring - Hardwood
- Level: Second
- Area: 165
- Dimensions: 15 x 11
Bedroom 5
- Features: Ceiling Fan(s)
- Level: Third
- Area: 312
- Dimensions: 24 x 13
Bathroom 1
- Features: Bathroom - Half, Flooring - Stone/Ceramic Tile
- Level: First
- Area: 20
- Dimensions: 5 x 4
Bathroom 2
- Features: Bathroom - Full, Flooring - Stone/Ceramic Tile
- Level: Second
- Area: 56
- Dimensions: 8 x 7
Bathroom 3
- Features: Bathroom - Full, Flooring - Stone/Ceramic Tile
- Level: Third
- Area: 56
- Dimensions: 8 x 7
Dining room
- Features: Closet/Cabinets - Custom Built, Flooring - Hardwood, French Doors, Lighting - Pendant
- Level: Main,First
- Area: 182
- Dimensions: 14 x 13
Family room
- Features: Closet/Cabinets - Custom Built, Flooring - Hardwood
- Level: First
- Area: 182
- Dimensions: 14 x 13
Kitchen
- Features: Ceiling Fan(s), Window(s) - Bay/Bow/Box, Lighting - Pendant
- Level: First
- Area: 210
- Dimensions: 15 x 14
Living room
- Features: Flooring - Hardwood
- Level: First
- Area: 216
- Dimensions: 18 x 12
Heating
- Forced Air, Natural Gas
Cooling
- Central Air
Appliances
- Laundry: Ceiling Fan(s), Flooring - Hardwood, Second Floor
Features
- Lighting - Pendant, Closet/Cabinets - Custom Built, Ceiling Fan(s), Bonus Room, Foyer, Mud Room, Bedroom
- Flooring: Tile, Hardwood, Flooring - Stone/Ceramic Tile
- Basement: Full
- Number of fireplaces: 1
- Fireplace features: Living Room
Interior area
- Total structure area: 3,487
- Total interior livable area: 3,487 sqft
- Finished area above ground: 3,039
- Finished area below ground: 448
Property
Parking
- Total spaces: 8
- Parking features: Detached, Paved Drive, Off Street, Paved
- Garage spaces: 2
- Uncovered spaces: 6
Features
- Patio & porch: Porch
- Exterior features: Porch
- Waterfront features: Waterfront, Pond, Frontage, Walk to, Access, Private, 1/2 to 1 Mile To Beach
Lot
- Size: 0.79 Acres
Details
- Parcel number: M:019 B:0256 L:0,899919
- Zoning: RDB
Construction
Type & style
- Home type: SingleFamily
- Architectural style: Victorian
- Property subtype: Single Family Residence
Materials
- Frame
- Foundation: Stone
- Roof: Shingle
Condition
- Year built: 1910
Utilities & green energy
- Sewer: Public Sewer
- Water: Public
- Utilities for property: for Gas Range
Community & neighborhood
Community
- Community features: Public Transportation, Shopping, Tennis Court(s), Park, Medical Facility, Highway Access, Public School
Location
- Region: Winchester
Price history
| Date | Event | Price |
|---|---|---|
| 4/11/2025 | Sold | $2,224,000+1.1%$638/sqft |
Source: MLS PIN #73337800 Report a problem | ||
| 3/5/2025 | Contingent | $2,199,000$631/sqft |
Source: MLS PIN #73337800 Report a problem | ||
| 2/24/2025 | Listed for sale | $2,199,000$631/sqft |
Source: MLS PIN #73337800 Report a problem | ||
Public tax history
| Year | Property taxes | Tax assessment |
|---|---|---|
| 2025 | $21,297 +2.5% | $1,920,400 +4.7% |
| 2024 | $20,776 -2.6% | $1,833,700 +1.5% |
| 2023 | $21,320 +2.7% | $1,806,800 +8.9% |
Find assessor info on the county website
Neighborhood: 01890
Nearby schools
GreatSchools rating
- 8/10Lynch Elementary SchoolGrades: PK-5Distance: 0.4 mi
- 8/10McCall Middle SchoolGrades: 6-8Distance: 0.9 mi
- 9/10Winchester High SchoolGrades: 9-12Distance: 0.8 mi
Schools provided by the listing agent
- Elementary: Lynch
- Middle: Mccall
- High: Whs
Source: MLS PIN. This data may not be complete. We recommend contacting the local school district to confirm school assignments for this home.
Get a cash offer in 3 minutes
Find out how much your home could sell for in as little as 3 minutes with a no-obligation cash offer.
Estimated market value
$2,178,100
Get a cash offer in 3 minutes
Find out how much your home could sell for in as little as 3 minutes with a no-obligation cash offer.
Estimated market value
$2,178,100
