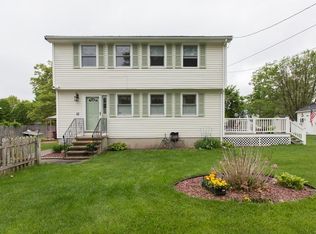View of the lake just in time for summer, walk to public beach. 3-bedroom Colonial sits on 2 well-groomed lots with storage shed & large deck. Fabulous new kitchen includes upgraded white cabinets highlighted by the ambiance of under and above cabinet lighting, tiled backsplash. SS appliances, portable matching island, granite countertops, pantry, open spacious dining area makes cooking and entertaining a breeze. Light filled living room for relaxing. Work remotely from private home office. Convenient first floor laundry located in the remodeled guest bath. The 2nd floor front to back master bdrm's beamed cathedral ceiling complemented with ceiling fan, 3 closets with sitting or dressing area. 2 additional good size bedrooms & updated full bath. Extra space available in unfinished basement with interior & exterior entry. Roof and furnace less than 10 years old, 4 year old well pump, wired for backup generator. ALL NEW windows, water heater and central a/c. Offers due by 4pm 1-14-21
This property is off market, which means it's not currently listed for sale or rent on Zillow. This may be different from what's available on other websites or public sources.
